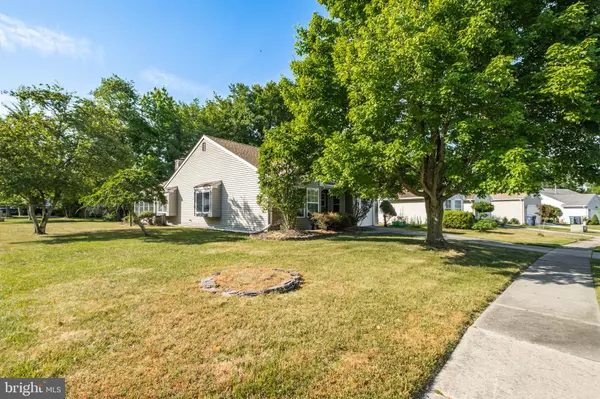For more information regarding the value of a property, please contact us for a free consultation.
Key Details
Sold Price $295,000
Property Type Single Family Home
Sub Type Detached
Listing Status Sold
Purchase Type For Sale
Square Footage 1,371 sqft
Price per Sqft $215
Subdivision Mystic Shores
MLS Listing ID NJOC2026356
Sold Date 07/12/24
Style Ranch/Rambler
Bedrooms 2
Full Baths 2
HOA Fees $100/mo
HOA Y/N Y
Abv Grd Liv Area 1,371
Originating Board BRIGHT
Year Built 1993
Annual Tax Amount $4,249
Tax Year 2023
Lot Size 7,840 Sqft
Acres 0.18
Lot Dimensions 71.29 x 110.00
Property Description
Welcome to 101 Hancock Dr, Tuckerton, NJ! This charming 2-bedroom, 2-bathroom home offers a perfect blend of comfort and modern updates. The spacious living area flows seamlessly into the recently updated kitchen, complete with contemporary finishes and appliances. Enjoy the sun-drenched Florida room, perfect for relaxing or entertaining. Additional features include a 1-car garage and beautifully landscaped surroundings. Conveniently located near local amenities and attractions, this home is a must-see. Don't miss the opportunity to make 101 Hancock Dr your new address!
Location
State NJ
County Ocean
Area Little Egg Harbor Twp (21517)
Zoning PRC
Rooms
Other Rooms Living Room, Dining Room, Primary Bedroom, Bedroom 2, Kitchen, Family Room, Sun/Florida Room, Laundry, Primary Bathroom, Full Bath
Main Level Bedrooms 2
Interior
Hot Water Natural Gas
Heating Forced Air
Cooling Central A/C
Equipment Oven/Range - Gas, Dishwasher, Microwave
Window Features Bay/Bow
Appliance Oven/Range - Gas, Dishwasher, Microwave
Heat Source Natural Gas
Laundry Main Floor
Exterior
Exterior Feature Enclosed, Porch(es)
Parking Features Built In, Garage - Front Entry
Garage Spaces 1.0
Amenities Available Club House, Pool - Outdoor
Water Access N
Roof Type Asphalt,Shingle
Accessibility None
Porch Enclosed, Porch(es)
Attached Garage 1
Total Parking Spaces 1
Garage Y
Building
Lot Description Corner, Level
Story 1
Foundation Slab
Sewer Public Sewer
Water Public
Architectural Style Ranch/Rambler
Level or Stories 1
Additional Building Above Grade, Below Grade
New Construction N
Others
Pets Allowed N
HOA Fee Include Common Area Maintenance
Senior Community Yes
Age Restriction 55
Tax ID 17-00325 419-00024
Ownership Fee Simple
SqFt Source Estimated
Acceptable Financing Cash, Conventional, FHA, VA
Listing Terms Cash, Conventional, FHA, VA
Financing Cash,Conventional,FHA,VA
Special Listing Condition REO (Real Estate Owned)
Read Less Info
Want to know what your home might be worth? Contact us for a FREE valuation!

Our team is ready to help you sell your home for the highest possible price ASAP

Bought with NON MEMBER • Non Subscribing Office
GET MORE INFORMATION




