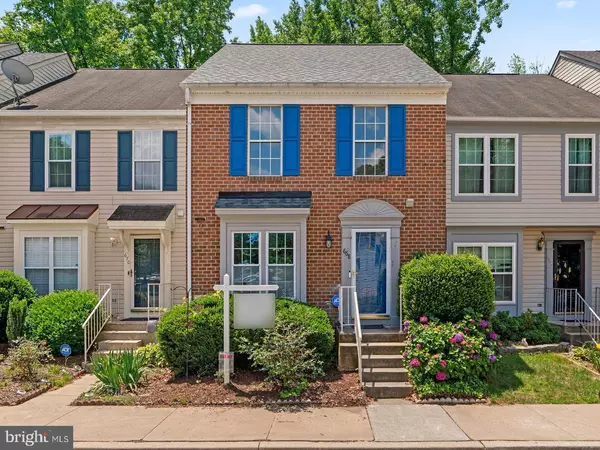For more information regarding the value of a property, please contact us for a free consultation.
Key Details
Sold Price $390,000
Property Type Condo
Sub Type Condo/Co-op
Listing Status Sold
Purchase Type For Sale
Square Footage 1,976 sqft
Price per Sqft $197
Subdivision Lions Gate
MLS Listing ID MDAA2083764
Sold Date 07/19/24
Style Colonial
Bedrooms 3
Full Baths 2
Half Baths 1
Condo Fees $118/mo
HOA Y/N N
Abv Grd Liv Area 1,376
Originating Board BRIGHT
Year Built 1991
Annual Tax Amount $3,205
Tax Year 2023
Property Description
Welcome home to this completely UPDATED & move in ready townhome. Featuring 3 finished levels of living space in the sought after Lions Gate Community. The big eat in kitchen looks over a bright & open main level leading to a sunny deck. Step right down into a fenced yard – great for kids & pets. This home has 3 bathrooms including a hard to find primary bathroom & powder room on the main level. BIG updates include brand new roof in 2024, kitchen with granite counters, brand new luxury plank flooring on main level, new carpet, fresh neutral paint throughout & the list goes on. The finished lower level has a recreation room & separate room for a perfect office, guest room, yogo or exercise space. Every detail was considered by the long time owner to make this home an oasis for its next happy owner. Situated in fabulous Odenton with shopping, recreation and community routes in easy access. Make yourself at home at 668 Lions Gate this summer!
Location
State MD
County Anne Arundel
Zoning RESIDENTIAL
Rooms
Other Rooms Living Room, Dining Room, Primary Bedroom, Bedroom 2, Bedroom 3, Kitchen, Family Room, Laundry, Office, Bathroom 2, Primary Bathroom, Half Bath
Basement Connecting Stairway, Fully Finished, Sump Pump
Interior
Interior Features Dining Area, Floor Plan - Traditional, Kitchen - Eat-In, Kitchen - Table Space, Primary Bath(s)
Hot Water Electric
Heating Heat Pump(s)
Cooling Central A/C
Flooring Carpet, Engineered Wood, Tile/Brick
Fireplaces Number 1
Equipment Built-In Microwave, Dishwasher, Disposal, Dryer, Oven/Range - Electric, Refrigerator, Washer
Fireplace Y
Appliance Built-In Microwave, Dishwasher, Disposal, Dryer, Oven/Range - Electric, Refrigerator, Washer
Heat Source Electric
Laundry Lower Floor
Exterior
Exterior Feature Deck(s)
Garage Spaces 2.0
Parking On Site 2
Fence Rear
Amenities Available None
Water Access N
Roof Type Architectural Shingle
Accessibility None
Porch Deck(s)
Total Parking Spaces 2
Garage N
Building
Story 3
Foundation Other
Sewer Public Sewer
Water Public
Architectural Style Colonial
Level or Stories 3
Additional Building Above Grade, Below Grade
Structure Type Dry Wall
New Construction N
Schools
Elementary Schools Odenton
Middle Schools Arundel
High Schools Arundel
School District Anne Arundel County Public Schools
Others
Pets Allowed Y
HOA Fee Include Common Area Maintenance,Management,Snow Removal,Trash
Senior Community No
Tax ID 020444590075584
Ownership Condominium
Acceptable Financing Cash, Conventional, FHA, VA
Listing Terms Cash, Conventional, FHA, VA
Financing Cash,Conventional,FHA,VA
Special Listing Condition Standard
Pets Allowed Case by Case Basis
Read Less Info
Want to know what your home might be worth? Contact us for a FREE valuation!

Our team is ready to help you sell your home for the highest possible price ASAP

Bought with NON MEMBER • Non Subscribing Office
GET MORE INFORMATION




