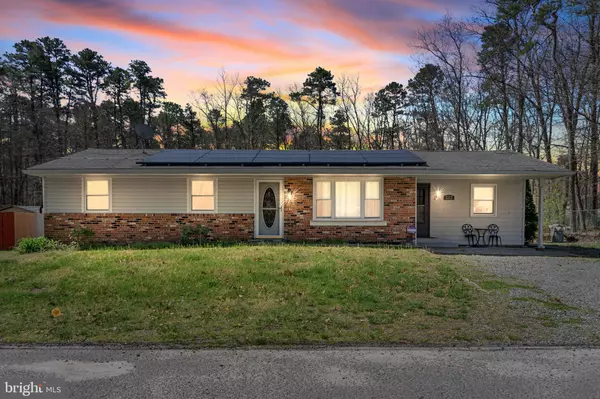For more information regarding the value of a property, please contact us for a free consultation.
Key Details
Sold Price $350,000
Property Type Single Family Home
Sub Type Detached
Listing Status Sold
Purchase Type For Sale
Square Footage 1,360 sqft
Price per Sqft $257
Subdivision Browns Mills
MLS Listing ID NJBL2063764
Sold Date 07/19/24
Style Ranch/Rambler
Bedrooms 4
Full Baths 1
HOA Y/N N
Abv Grd Liv Area 1,360
Originating Board BRIGHT
Year Built 1974
Annual Tax Amount $4,408
Tax Year 2023
Lot Size 0.367 Acres
Acres 0.37
Lot Dimensions 80.00 x 200.00
Property Description
Welcome to the best ranch home on the market, this is not only spacious but includes a massive detached three-car garage, perfect for your workshop or car enthusiasts. Set on a private dead-end road in Browns Mills, this lot affords you with privacy, land, space and an amazing backyard to entertain. The back yard spans over two lots (also has a conjoining dirt road to the street behind it) with outdoor entertainment on your beautiful paved patio. An outdoor kitchen featuring a mini fridge and grill, a rejuvenating hot tub (sold as-is), and a cozy fire pit adorn the patio. Inside the home, the kitchen has stunning mahogany and custom craftsman cabinets, meticulously handcrafted by a carpenter, granite counters and an upgraded smart fridge with a see through door and other stainless steel appliances. Hardwood floors in the main living spaces, bedrooms feature durable vinyl flooring. The main bedroom was converted from a family room and is very spacious with high ceilings, there is also room to add another bathroom if you desire. This room has its own entrance as well perfect for extended family or create a mini-apartment inside. Central air and forced hot air are all gas powered and the property is on public water. A new septic will be installed by closing or a credit will be offered to the buyer to finish. The home is freshly painted throughout, it is ready for you to move in and make it your own oasis. Make your appointment to view this home today!
Location
State NJ
County Burlington
Area Pemberton Twp (20329)
Zoning RESIDENTIAL
Rooms
Main Level Bedrooms 4
Interior
Hot Water Natural Gas
Heating Forced Air
Cooling Central A/C
Flooring Solid Hardwood, Wood, Vinyl, Luxury Vinyl Tile, Luxury Vinyl Plank
Furnishings No
Fireplace N
Heat Source Natural Gas
Laundry Dryer In Unit, Has Laundry, Washer In Unit
Exterior
Parking Features Garage Door Opener, Additional Storage Area, Oversized
Garage Spaces 3.0
Water Access N
Roof Type Shingle
Accessibility None
Total Parking Spaces 3
Garage Y
Building
Story 1
Foundation Slab
Sewer Private Septic Tank
Water Public
Architectural Style Ranch/Rambler
Level or Stories 1
Additional Building Above Grade, Below Grade
New Construction N
Schools
School District Pemberton Township Schools
Others
Pets Allowed N
Senior Community No
Tax ID 29-00564-00010
Ownership Fee Simple
SqFt Source Assessor
Acceptable Financing USDA, VA, FHA, Conventional, Cash, Private
Horse Property N
Listing Terms USDA, VA, FHA, Conventional, Cash, Private
Financing USDA,VA,FHA,Conventional,Cash,Private
Special Listing Condition Standard
Read Less Info
Want to know what your home might be worth? Contact us for a FREE valuation!

Our team is ready to help you sell your home for the highest possible price ASAP

Bought with NON MEMBER • NONMEM
GET MORE INFORMATION




