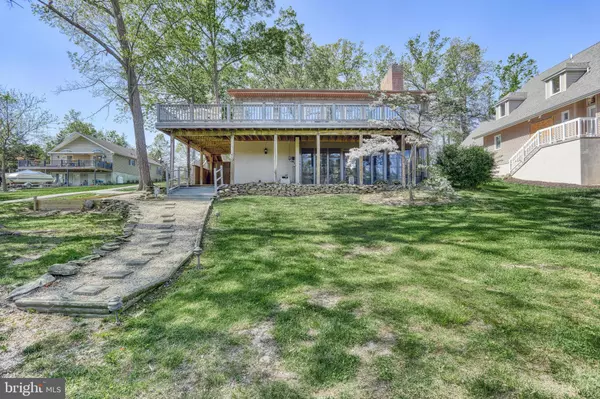For more information regarding the value of a property, please contact us for a free consultation.
Key Details
Sold Price $800,000
Property Type Single Family Home
Sub Type Detached
Listing Status Sold
Purchase Type For Sale
Square Footage 3,628 sqft
Price per Sqft $220
Subdivision Lake Meade
MLS Listing ID PAAD2012894
Sold Date 07/03/24
Style Traditional
Bedrooms 5
Full Baths 3
HOA Fees $149/ann
HOA Y/N Y
Abv Grd Liv Area 2,212
Originating Board BRIGHT
Year Built 1983
Annual Tax Amount $8,915
Tax Year 2024
Lot Size 0.880 Acres
Acres 0.88
Lot Dimensions 120x302x124x324
Property Description
Professional photos will be added in a few days! Charming waterfront home nestled in the cove area of Lake Meade. Peaceful mornings on your main-level deck overlooking the lake. Quiet evenings as you unwind relaxing in the screened porch overlooking the lake. This home has a total of 5 bedrooms and 3 full baths. One of the bedrooms is in the Lower Level with a full second kitchen. This is a great space for an in-law quarters or family/friends visiting for the weekend. With all the windows and sliding glass doors, you will always have a great view of Lake Meade. Enjoy a lakeside fire and smores after a day of boating and water activities. Everything about this home could be what you have been looking for. Take some time to schedule a tour and explore Lake Meade with a Realtor. Lake Meade is a private gated community so you will not be able to enter without a Realtor with you. Lake Meade offers a community pool, tennis courts, and volleyball & basketball courts. If you are a Pickle Ball enthusiast, you will find a great group that plays often and is always looking for more to join. Imagine waking up and walking to your own private dock to fish every day! This is what you can do at Lake Meade and so much more! Plan a visit soon as this home won't last long.
Location
State PA
County Adams
Area Latimore Twp (14323)
Zoning RESIDENTIAL
Rooms
Other Rooms Living Room, Dining Room, Bedroom 2, Bedroom 3, Bedroom 4, Bedroom 5, Kitchen, Family Room, Foyer, Bedroom 1, Laundry, Utility Room, Full Bath, Screened Porch
Basement Daylight, Full, Drain, Full, Heated, Improved, Interior Access, Outside Entrance, Side Entrance, Walkout Level, Windows
Main Level Bedrooms 2
Interior
Interior Features Built-Ins, Breakfast Area, 2nd Kitchen, Ceiling Fan(s), Combination Dining/Living, Combination Kitchen/Dining, Combination Kitchen/Living, Crown Moldings, Dining Area, Entry Level Bedroom, Floor Plan - Open, Formal/Separate Dining Room, Kitchen - Gourmet, Kitchen - Island, Kitchen - Table Space, Pantry, Recessed Lighting, Stall Shower, Tub Shower, Upgraded Countertops, Water Treat System, Window Treatments
Hot Water 60+ Gallon Tank, Electric
Heating Hot Water
Cooling Ceiling Fan(s), Central A/C, Heat Pump(s)
Flooring Ceramic Tile, Hardwood, Laminated, Tile/Brick
Fireplaces Number 2
Fireplaces Type Brick, Gas/Propane, Flue for Stove, Equipment
Equipment Built-In Microwave, Dishwasher, Dryer - Electric, Dryer, Extra Refrigerator/Freezer, Oven/Range - Electric, Refrigerator, Stainless Steel Appliances, Washer, Water Heater
Furnishings No
Fireplace Y
Appliance Built-In Microwave, Dishwasher, Dryer - Electric, Dryer, Extra Refrigerator/Freezer, Oven/Range - Electric, Refrigerator, Stainless Steel Appliances, Washer, Water Heater
Heat Source Oil
Laundry Lower Floor
Exterior
Exterior Feature Balcony, Brick, Deck(s), Patio(s), Enclosed, Porch(es), Screened
Garage Additional Storage Area, Garage - Front Entry, Garage Door Opener, Oversized
Garage Spaces 8.0
Utilities Available Cable TV Available, Propane
Amenities Available Baseball Field, Basketball Courts, Boat Dock/Slip, Boat Ramp, Common Grounds, Community Center, Gated Community, Lake, Marina/Marina Club, Meeting Room, Party Room, Picnic Area, Pier/Dock, Pool - Outdoor, Security, Tennis Courts, Tot Lots/Playground, Volleyball Courts, Water/Lake Privileges
Waterfront Description Boat/Launch Ramp - Private,Private Dock Site,Rip-Rap
Water Access Y
Water Access Desc Boat - Length Limit,Boat - Powered,Canoe/Kayak,Fishing Allowed,Private Access,Sail,Swimming Allowed,Waterski/Wakeboard
View Lake
Roof Type Asphalt,Shingle
Accessibility None
Porch Balcony, Brick, Deck(s), Patio(s), Enclosed, Porch(es), Screened
Total Parking Spaces 8
Garage Y
Building
Lot Description Fishing Available, Front Yard, Landscaping, Premium, Rear Yard, Rip-Rapped, Road Frontage, SideYard(s)
Story 2
Foundation Block
Sewer Grinder Pump, Public Sewer
Water Private/Community Water
Architectural Style Traditional
Level or Stories 2
Additional Building Above Grade, Below Grade
New Construction N
Schools
Elementary Schools Bermudian Springs
Middle Schools Bermudian Springs
High Schools Bermudian Springs
School District Bermudian Springs
Others
HOA Fee Include Common Area Maintenance,Management,Pier/Dock Maintenance,Pool(s),Recreation Facility,Reserve Funds,Road Maintenance,Security Gate
Senior Community No
Tax ID 23109-0094---000
Ownership Fee Simple
SqFt Source Assessor
Acceptable Financing Cash, Conventional, VA
Horse Property N
Listing Terms Cash, Conventional, VA
Financing Cash,Conventional,VA
Special Listing Condition Standard
Read Less Info
Want to know what your home might be worth? Contact us for a FREE valuation!

Our team is ready to help you sell your home for the highest possible price ASAP

Bought with Hilary Chevaux • Iron Valley Real Estate of York County
GET MORE INFORMATION




