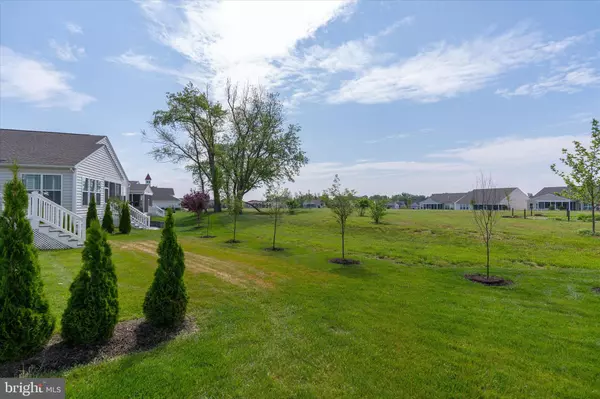For more information regarding the value of a property, please contact us for a free consultation.
Key Details
Sold Price $796,000
Property Type Single Family Home
Sub Type Detached
Listing Status Sold
Purchase Type For Sale
Square Footage 4,325 sqft
Price per Sqft $184
Subdivision Four Seasons At Baymont Farms
MLS Listing ID DENC2060874
Sold Date 07/15/24
Style Cape Cod
Bedrooms 4
Full Baths 4
HOA Fees $237/mo
HOA Y/N Y
Abv Grd Liv Area 4,325
Originating Board BRIGHT
Year Built 2022
Annual Tax Amount $4,961
Tax Year 2022
Lot Size 0.280 Acres
Acres 0.28
Lot Dimensions 0.00 x 0.00
Property Description
One of the most turn-key homes you'll ever see! Located in the desirable 55+ active adult community of Baymont Farms, 913 Scarlet Oak boasts upgrades galore! This 4 bedroom, 4 full bathroom cape code has been meticulously maintained and shows like brand new! The main floor features open concept living highlighted by the spectacular kitchen complete with quartz counters, massive island with sink and dishwasher, gas cooktop, and double wall oven plus built-in microwave; all of which are perfectly accented by the beautiful tile backsplash and recessed lighting. The expansive living area includes tray ceiling, dry bar with mini fridge and bar cabinets, recessed lighting, gas fireplace, and access to the wonderfully appointed screened-in porch. Just adjacent is the dining room, also with tray ceiling, which is large enough to accommodate formal dinners and gatherings alike. Even more, the primary bedroom, also with tray ceiling, is located here on the first level. The primary bathroom has a vanity with two sinks, a soaking tub, and separate shower with glass door and tile surround. The primary California closet is outfitted in a fashion that makes all of your storage and hanging needs super simple and efficient! Your productivity awaits in the large first floor office with French Door access. A second bedroom and full bathroom are located at the front of the home. Rounding out the main level is the laundry room, conveniently located just off the garage entrance. The second story loft features a large living area with California Cabinet dry bar and mini-fridge, plus another large bedroom, full bathroom, and storage closet. Downstairs, the finished basement paradise includes a huge living and gaming area with wet bar, cabinets, and bar seating. Additionally, the basement offers a fourth bedroom, exercise room, and two unfinished storage areas. Need more storage? The garage not only keeps your vehicles out of the elements, but includes storage on either side and in the back. 913 Scarlet Oak has a 22kw home generator, yard sprinkler system, home security system, surround sound system, and CCTV system. Four Seasons at Baymont Farms offers countless amenities including the community's 6,000 sq. ft. clubhouse, large pool with tiki hut, state-of-the-art fitness center, and several bocce and pickleball courts. The community has a full-time lifestyle director on site providing a calendar of activities such as Zumba classes, yoga sessions, billiards and more. You will love what this community and home have to offer!
Location
State DE
County New Castle
Area South Of The Canal (30907)
Zoning S
Rooms
Basement Fully Finished
Main Level Bedrooms 2
Interior
Hot Water Natural Gas, Tankless
Heating Forced Air
Cooling Central A/C
Fireplaces Number 1
Fireplace Y
Heat Source Natural Gas
Exterior
Parking Features Inside Access, Additional Storage Area
Garage Spaces 2.0
Water Access N
Accessibility None
Attached Garage 2
Total Parking Spaces 2
Garage Y
Building
Story 2
Foundation Permanent
Sewer Public Sewer
Water Public
Architectural Style Cape Cod
Level or Stories 2
Additional Building Above Grade, Below Grade
New Construction N
Schools
School District Appoquinimink
Others
Senior Community Yes
Age Restriction 55
Tax ID 13-019.13-166
Ownership Fee Simple
SqFt Source Assessor
Special Listing Condition Standard
Read Less Info
Want to know what your home might be worth? Contact us for a FREE valuation!

Our team is ready to help you sell your home for the highest possible price ASAP

Bought with Jay G Shinn • RE/MAX Point Realty
GET MORE INFORMATION




