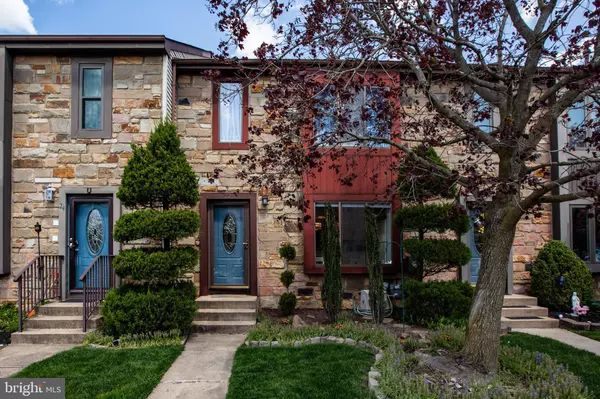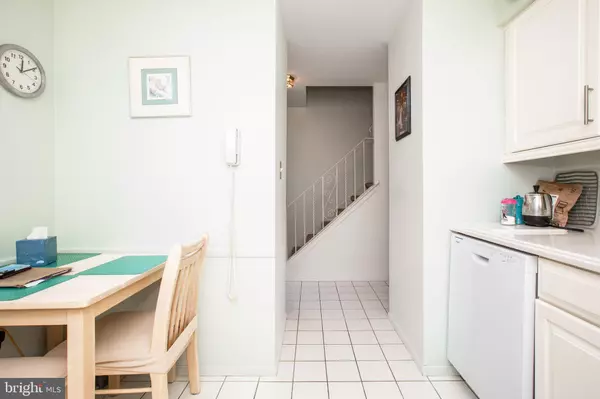For more information regarding the value of a property, please contact us for a free consultation.
Key Details
Sold Price $330,000
Property Type Townhouse
Sub Type Interior Row/Townhouse
Listing Status Sold
Purchase Type For Sale
Square Footage 1,398 sqft
Price per Sqft $236
Subdivision Abbott Commons
MLS Listing ID NJME2042460
Sold Date 07/12/24
Style Colonial
Bedrooms 2
Full Baths 2
Half Baths 1
HOA Fees $172/mo
HOA Y/N Y
Abv Grd Liv Area 1,398
Originating Board BRIGHT
Year Built 1983
Annual Tax Amount $6,031
Tax Year 2023
Lot Dimensions 20.00 x 70.00
Property Description
Welcome to your new home in the heart of Abbott Commons, where tranquility meets convenience. This exquisite 2-bedroom, 2.5-bathroom townhouse offers a perfect blend of modern comfort and natural beauty. Two generously sized bedrooms provide ample space for relaxation and rest. Primary room offers its own en-suite bathroom, ensuring privacy. The well-appointed kitchen features sleek countertops, appliances package, and plenty of cabinet space. Whether you're a culinary enthusiast or prefer quick meals, this kitchen is sure to impress. Escape to the partially finished basement, offering versatility for a home office, entertainment area, or additional living space to suit your lifestyle needs. The open-concept living area is ideal for entertaining guests or enjoying cozy nights in. Natural light floods the space, creating a warm and inviting atmosphere. Situated backing up to Veterans Park, this townhouse offers serene views of nature right from your doorstep. Enjoy morning coffee on your private patio or take a leisurely stroll through the park's trails. Abbott Commons provides easy access to shopping, dining, and entertainment options. This will not last! Don't miss out on the opportunity to call this beautiful townhouse your new home!
Location
State NJ
County Mercer
Area Hamilton Twp (21103)
Zoning RESIDENTIAL
Rooms
Other Rooms Living Room, Dining Room, Primary Bedroom, Bedroom 2, Kitchen, Basement
Basement Partially Finished
Interior
Interior Features Attic, Combination Dining/Living, Kitchen - Eat-In, Stall Shower, Tub Shower
Hot Water 60+ Gallon Tank, Natural Gas
Heating Forced Air
Cooling Central A/C
Flooring Carpet, Tile/Brick
Equipment Dishwasher, Dryer, Microwave, Oven/Range - Gas, Refrigerator, Washer
Furnishings No
Fireplace N
Appliance Dishwasher, Dryer, Microwave, Oven/Range - Gas, Refrigerator, Washer
Heat Source Natural Gas
Laundry Upper Floor
Exterior
Utilities Available Cable TV
Amenities Available Club House, Common Grounds, Pool - Outdoor
Water Access N
Roof Type Shingle
Street Surface Black Top
Accessibility None
Road Frontage Boro/Township
Garage N
Building
Lot Description Front Yard, Rear Yard
Story 2
Foundation Concrete Perimeter
Sewer Public Sewer
Water Public
Architectural Style Colonial
Level or Stories 2
Additional Building Above Grade, Below Grade
Structure Type Dry Wall
New Construction N
Schools
Elementary Schools Robinson
Middle Schools Grice
High Schools Hamilton East-Steinert H.S.
School District Hamilton Township
Others
HOA Fee Include Common Area Maintenance,Lawn Maintenance,Pool(s),Snow Removal
Senior Community No
Tax ID 03-02169-00681
Ownership Condominium
Acceptable Financing Cash, Conventional, FHA, VA
Listing Terms Cash, Conventional, FHA, VA
Financing Cash,Conventional,FHA,VA
Special Listing Condition Standard
Read Less Info
Want to know what your home might be worth? Contact us for a FREE valuation!

Our team is ready to help you sell your home for the highest possible price ASAP

Bought with James Traynham • Smires & Associates
GET MORE INFORMATION




