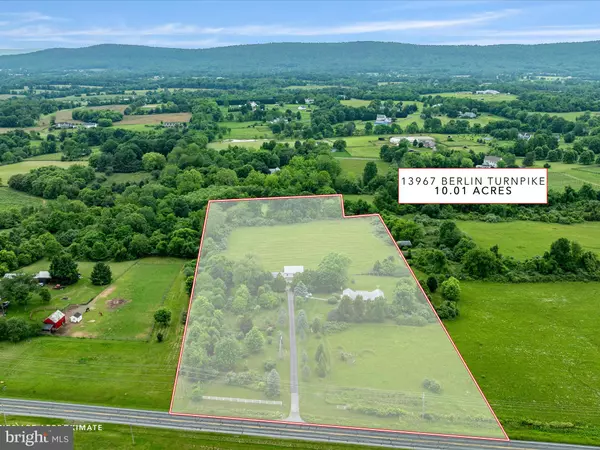For more information regarding the value of a property, please contact us for a free consultation.
Key Details
Sold Price $700,000
Property Type Single Family Home
Sub Type Detached
Listing Status Sold
Purchase Type For Sale
Square Footage 1,264 sqft
Price per Sqft $553
Subdivision Rehobeth
MLS Listing ID VALO2070900
Sold Date 07/10/24
Style Ranch/Rambler
Bedrooms 3
Full Baths 2
HOA Y/N N
Abv Grd Liv Area 1,264
Originating Board BRIGHT
Year Built 1995
Annual Tax Amount $4,255
Tax Year 2023
Lot Size 10.330 Acres
Acres 10.33
Property Description
Welcome to Lovettsville! This rare 10-acre flat lot provides ample space for outdoor activities, gardening, or even the addition of a pool or other recreational amenities. The expansive land offers privacy and seclusion, making it a perfect retreat from the hustle and bustle of daily life.
While the house is perfectly liveable, with 3 bedrooms and 2 full baths, it requires some cosmetic updates. This presents an excellent opportunity to personalize the home to your taste and style. With a bit of TLC, this property can truly shine and become your ideal countryside haven. The unfinished basement is a blank canvas awaiting your creative vision. Whether you dream of a cozy family room, a home gym, or additional bedrooms, this space offers limitless potential to expand your living area and tailor it to your specific needs. The 6-car garage is great for car enthusiasts, and hobbyists will be thrilled with the massive garage. Beyond its impressive storage capacity, the garage features a loft spanning over two garage bays, offering a versatile space that can be transformed into a studio, office, or guest suite. This unique addition significantly enhances the property's functionality and appeal. Located just minutes from downtown Lovettsville, this property offers the best of both worlds – serene countryside living with easy access to town amenities. Enjoy the convenience of nearby shops, restaurants, and schools, all while surrounded by the area's natural beauty. Schedule a showing today and start envisioning the endless possibilities this property holds for you!
Location
State VA
County Loudoun
Zoning AR1
Rooms
Basement Full
Main Level Bedrooms 3
Interior
Interior Features Kitchen - Table Space, Floor Plan - Traditional
Hot Water Electric
Heating Forced Air
Cooling Ceiling Fan(s), Central A/C
Equipment Dryer, Oven/Range - Electric, Refrigerator, Washer, Exhaust Fan
Fireplace N
Appliance Dryer, Oven/Range - Electric, Refrigerator, Washer, Exhaust Fan
Heat Source Propane - Leased
Laundry Dryer In Unit, Washer In Unit
Exterior
Parking Features Additional Storage Area, Covered Parking, Garage - Front Entry, Oversized
Garage Spaces 16.0
Water Access N
Accessibility None
Total Parking Spaces 16
Garage Y
Building
Story 2
Foundation Block
Sewer Septic Exists
Water Well
Architectural Style Ranch/Rambler
Level or Stories 2
Additional Building Above Grade, Below Grade
New Construction N
Schools
High Schools Woodgrove
School District Loudoun County Public Schools
Others
Pets Allowed Y
Senior Community No
Tax ID 373156150000
Ownership Fee Simple
SqFt Source Assessor
Acceptable Financing Cash, Conventional, FHA, VA
Horse Property N
Listing Terms Cash, Conventional, FHA, VA
Financing Cash,Conventional,FHA,VA
Special Listing Condition Standard
Pets Allowed No Pet Restrictions
Read Less Info
Want to know what your home might be worth? Contact us for a FREE valuation!

Our team is ready to help you sell your home for the highest possible price ASAP

Bought with Kaylynn Semple • Pearson Smith Realty LLC
GET MORE INFORMATION




