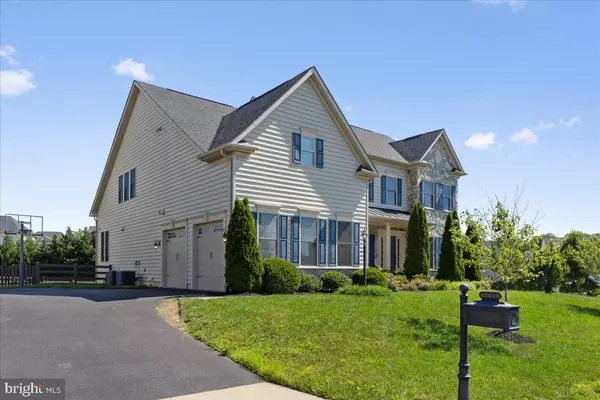For more information regarding the value of a property, please contact us for a free consultation.
Key Details
Sold Price $1,225,000
Property Type Single Family Home
Sub Type Detached
Listing Status Sold
Purchase Type For Sale
Square Footage 3,747 sqft
Price per Sqft $326
Subdivision Dawson'S Corner
MLS Listing ID VALO2071412
Sold Date 07/09/24
Style Colonial
Bedrooms 5
Full Baths 4
HOA Fees $145/mo
HOA Y/N Y
Abv Grd Liv Area 3,747
Originating Board BRIGHT
Year Built 2016
Annual Tax Amount $9,570
Tax Year 2023
Lot Size 0.360 Acres
Acres 0.36
Property Description
OPEN HOUSE Sun 6/16 1-3pm. Welcome to a well maintained and pristine home in highly sought after Dawsons Corner neighborhood. Situated on a corner lot with a side-load garage, this lovely home welcomes you with a charming covered porch. Inside, gleaming engineered hardwoods, a neutral palate and an abundance of natural light welcome you. A formal dining room to the left is ready for entertaining. To your right, a convenient home office features French doors. A full bedroom suite with full bath provides main level living. The heart of this home is the 2-story great room with gas fireplace - plenty of space for entertaining and the perfect spot for cozy movie nights at home. The gourmet kitchen does not disappoint! On-trend white cabinetry, quartz countertops, a generous island with counter seating, stainless appliances and an ample pantry. An oversized morning room bump-out provides the perfect place to enjoy a meal with friends and family. A half bath, laundry room and access to the garage completes this level. Upstairs, the primary suite offers an elegant retreat. The oversized bedroom offers a double sized walk-in closet and nicely appointed spa bath. Three additional bedrooms and two full baths complete this level. The lower level of this home is a blank page ready for you to write your own story and create additional living space to meet your needs and includes a full bath rough in and walk-up to the rear yard. The level back yard is fully fenced and backs to an open common area. Neighborhood amenities include a pool, soccer fields, tot lots and community center. So close to shopping, recreational activities and commuting routes. Welcome Home!
Location
State VA
County Loudoun
Zoning PDH3
Rooms
Other Rooms Dining Room, Primary Bedroom, Bedroom 2, Bedroom 3, Bedroom 4, Bedroom 5, Kitchen, Family Room, Breakfast Room, Laundry, Office, Bathroom 2, Bathroom 3, Primary Bathroom, Full Bath, Half Bath
Basement Unfinished, Sump Pump, Rough Bath Plumb, Walkout Stairs
Main Level Bedrooms 1
Interior
Interior Features Breakfast Area, Carpet, Chair Railings, Crown Moldings, Dining Area, Entry Level Bedroom, Family Room Off Kitchen, Floor Plan - Open, Formal/Separate Dining Room, Kitchen - Gourmet, Kitchen - Island, Pantry, Primary Bath(s), Recessed Lighting, Upgraded Countertops, Walk-in Closet(s), Window Treatments, Wood Floors, Other
Hot Water Natural Gas
Cooling Central A/C, Zoned
Flooring Engineered Wood, Ceramic Tile, Carpet
Fireplaces Number 1
Fireplaces Type Fireplace - Glass Doors, Mantel(s), Gas/Propane
Equipment Built-In Microwave, Cooktop, Disposal, Dishwasher, Dryer, Exhaust Fan, Oven - Wall, Refrigerator, Stainless Steel Appliances, Washer, Water Heater
Fireplace Y
Appliance Built-In Microwave, Cooktop, Disposal, Dishwasher, Dryer, Exhaust Fan, Oven - Wall, Refrigerator, Stainless Steel Appliances, Washer, Water Heater
Heat Source Natural Gas
Laundry Main Floor
Exterior
Exterior Feature Porch(es)
Parking Features Garage - Side Entry, Garage Door Opener
Garage Spaces 6.0
Fence Rear
Amenities Available Club House, Common Grounds, Pool - Outdoor, Soccer Field, Tot Lots/Playground, Other
Water Access N
Accessibility None
Porch Porch(es)
Attached Garage 2
Total Parking Spaces 6
Garage Y
Building
Lot Description Backs - Open Common Area, Corner, Landscaping
Story 3
Foundation Slab
Sewer Public Sewer
Water Public
Architectural Style Colonial
Level or Stories 3
Additional Building Above Grade, Below Grade
Structure Type 2 Story Ceilings,9'+ Ceilings
New Construction N
Schools
Elementary Schools Buffalo Trail
Middle Schools Willard
High Schools Lightridge
School District Loudoun County Public Schools
Others
Pets Allowed Y
HOA Fee Include Common Area Maintenance,Management,Pool(s),Snow Removal,Trash,Other
Senior Community No
Tax ID 168178900000
Ownership Fee Simple
SqFt Source Assessor
Special Listing Condition Standard
Pets Allowed No Pet Restrictions
Read Less Info
Want to know what your home might be worth? Contact us for a FREE valuation!

Our team is ready to help you sell your home for the highest possible price ASAP

Bought with Carolyn A Young • Samson Properties
GET MORE INFORMATION




