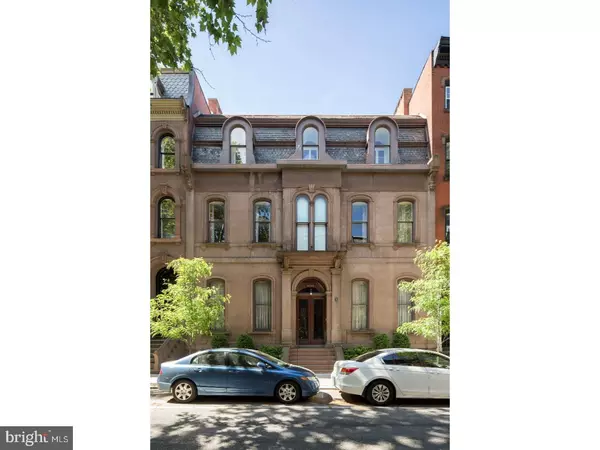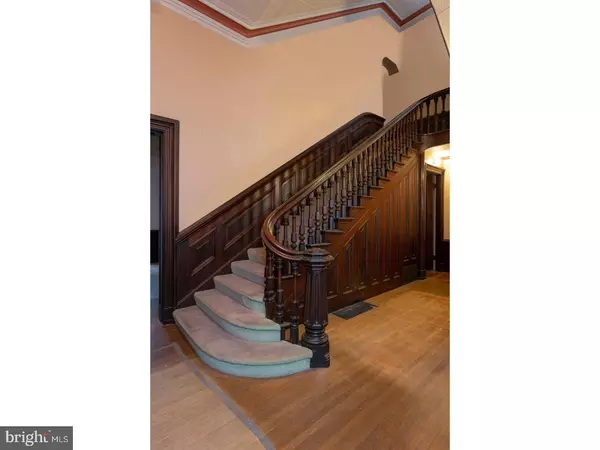For more information regarding the value of a property, please contact us for a free consultation.
Key Details
Sold Price $2,895,000
Property Type Townhouse
Sub Type Interior Row/Townhouse
Listing Status Sold
Purchase Type For Sale
Square Footage 8,996 sqft
Price per Sqft $321
Subdivision Rittenhouse Square
MLS Listing ID 1000424812
Sold Date 07/09/18
Style Traditional
Bedrooms 9
Full Baths 6
Half Baths 1
HOA Y/N N
Abv Grd Liv Area 8,996
Originating Board TREND
Year Built 1865
Tax Year 2018
Lot Size 6,116 Sqft
Acres 0.14
Lot Dimensions 44X139
Property Description
One of Spruce Street's grandest 19th-century mansions, this c. 1865 brownstone beauty on an extra-wide lot showcases the rich architectural details and scale that are hallmarks of the era. Designed by Samuel Sloan with a 1970 addition by Louis Kahn, it was the residence of Martin Meyerson, former president of the University of Pennsylvania (1970 ? 1981). The home's floor plan and architectural details are intact, awaiting a restoration to make it shine once again. Double doors open into a vestibule; inside, a world of grandeur opens up, with 15-foot ceilings trimmed in substantial crown moldings and tray and coffered millwork or elaborate "wedding cake" plaster design. Each level has four main rooms with tall windows and fireplaces in each, most with marble surrounds. The first floor features hardwood floors with substantial baseboard moldings. The central hall with the main staircase is large enough to double as a reception room. Attached to the original house is Kahn's 1970 contemporary addition with a sunroom and double kitchen designed for catering large parties ? there is plenty of space to create a twenty-first century kitchen and additional living space on the existing footprint. Notable is this property's garden space which includes offstreet parking for three cars. Personal quarters begin on the second floor, with four formal bedrooms, two en suite and all very spacious with extra-high ceilings sporting cove crown moldings, wood floors, fireplaces and tall windows. A hall bath serves the other two bedrooms. A service wing with laundry, bedroom and bathroom is on a "half level" over the rear of the house and separate from the bedrooms. The third floor provides four bedrooms, one en suite and all with fireplaces and comfortable proportions; a hall bath completes this level. With so much detail intact and room sizes that rival any in the city's grandest 19th-century properties, this is an opportunity to create a magazine-worthy residence along one of Philadelphia's most consistent and picturesque streetscapes.
Location
State PA
County Philadelphia
Area 19103 (19103)
Zoning RM1
Direction North
Rooms
Other Rooms Living Room, Dining Room, Primary Bedroom, Bedroom 2, Bedroom 3, Kitchen, Family Room, Bedroom 1
Basement Full, Unfinished
Interior
Interior Features Primary Bath(s), Kitchen - Island, Skylight(s), 2nd Kitchen, Kitchen - Eat-In
Hot Water Natural Gas
Heating Gas, Hot Water, Forced Air, Radiator
Cooling Central A/C
Flooring Wood, Fully Carpeted, Tile/Brick
Fireplaces Type Marble
Equipment Cooktop, Built-In Range, Oven - Double, Dishwasher, Refrigerator, Disposal
Fireplace N
Appliance Cooktop, Built-In Range, Oven - Double, Dishwasher, Refrigerator, Disposal
Heat Source Natural Gas
Laundry Upper Floor
Exterior
Exterior Feature Patio(s)
Garage Garage Door Opener
Garage Spaces 3.0
Water Access N
Roof Type Flat,Pitched
Accessibility None
Porch Patio(s)
Total Parking Spaces 3
Garage N
Building
Lot Description Rear Yard
Story 3+
Sewer Public Sewer
Water Public
Architectural Style Traditional
Level or Stories 3+
Additional Building Above Grade
Structure Type Cathedral Ceilings,9'+ Ceilings,High
New Construction N
Schools
School District The School District Of Philadelphia
Others
Senior Community No
Tax ID 773537000
Ownership Fee Simple
Security Features Security System
Acceptable Financing Conventional
Listing Terms Conventional
Financing Conventional
Read Less Info
Want to know what your home might be worth? Contact us for a FREE valuation!

Our team is ready to help you sell your home for the highest possible price ASAP

Bought with Margaux Genovese Pelegrin • BHHS Fox & Roach At the Harper, Rittenhouse Square
GET MORE INFORMATION




