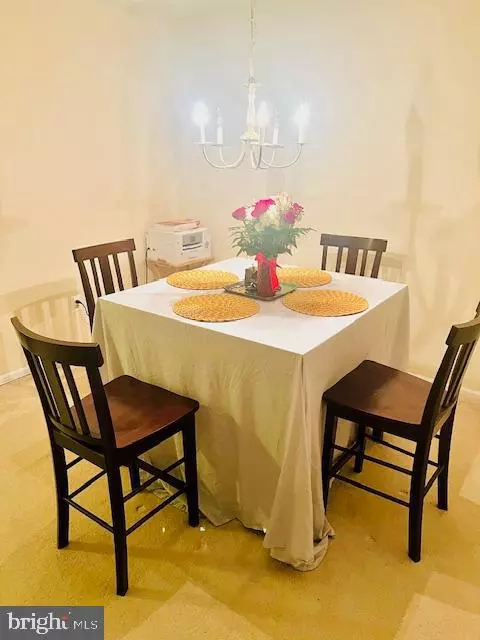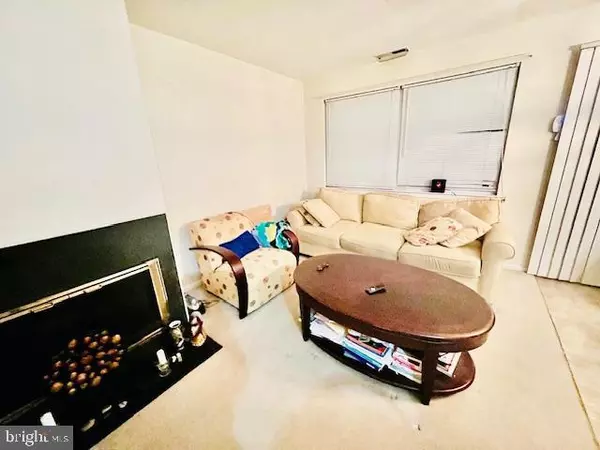For more information regarding the value of a property, please contact us for a free consultation.
Key Details
Sold Price $335,000
Property Type Townhouse
Sub Type Interior Row/Townhouse
Listing Status Sold
Purchase Type For Sale
Square Footage 1,482 sqft
Price per Sqft $226
Subdivision Walton Park
MLS Listing ID PAPH2342326
Sold Date 07/03/24
Style Bi-level
Bedrooms 3
Full Baths 2
Half Baths 1
HOA Y/N N
Abv Grd Liv Area 1,482
Originating Board BRIGHT
Year Built 1992
Annual Tax Amount $3,839
Tax Year 2023
Lot Size 2,704 Sqft
Acres 0.06
Lot Dimensions 32.00 x 85.00
Property Description
Welcome Home to this pristine property in the Walton Park Section of the Northeast. Enter from your attached garage with indoor access to the two story living/ dining room. There is a nicely appointed half bath for your guests at the foot of the stairs. Walk a little further back to the open concept eat in kitchen and family room. this will be a great space to have breakfast or walk out on to the patio through the sliding doors and enjoy your coffee or host family gatherings in the private backyard.
Up stairs you will find the Main ensuite bedroom is a cozy haven. Enjoy two more spacious bedrooms, a hall bathroom and a laundry center. New roof in 2023. Don't miss this opportunity. Minutes from Philadelphia Mills and major shopping areas. Easy access to public transportation and neighborhood parks.
Location
State PA
County Philadelphia
Area 19154 (19154)
Zoning RSA4
Rooms
Main Level Bedrooms 3
Interior
Interior Features Breakfast Area, Combination Kitchen/Living, Dining Area, Family Room Off Kitchen, Pantry, Soaking Tub, Tub Shower
Hot Water Natural Gas
Heating Central
Cooling Central A/C
Flooring Carpet
Equipment Dishwasher, Oven - Single, Refrigerator, Washer, Dryer
Furnishings No
Fireplace N
Appliance Dishwasher, Oven - Single, Refrigerator, Washer, Dryer
Heat Source Natural Gas
Laundry Upper Floor
Exterior
Exterior Feature Patio(s)
Parking Features Garage - Front Entry, Inside Access
Garage Spaces 1.0
Amenities Available None
Water Access N
Roof Type Asphalt
Accessibility 2+ Access Exits
Porch Patio(s)
Attached Garage 1
Total Parking Spaces 1
Garage Y
Building
Story 2
Foundation Slab
Sewer Public Septic, Public Sewer
Water Public
Architectural Style Bi-level
Level or Stories 2
Additional Building Above Grade, Below Grade
Structure Type 2 Story Ceilings,Dry Wall
New Construction N
Schools
School District The School District Of Philadelphia
Others
HOA Fee Include None
Senior Community No
Tax ID 662044011
Ownership Fee Simple
SqFt Source Assessor
Acceptable Financing Conventional, FHA, Cash, VA
Listing Terms Conventional, FHA, Cash, VA
Financing Conventional,FHA,Cash,VA
Special Listing Condition Standard
Read Less Info
Want to know what your home might be worth? Contact us for a FREE valuation!

Our team is ready to help you sell your home for the highest possible price ASAP

Bought with Stefanie Capone • Real of Pennsylvania
GET MORE INFORMATION




