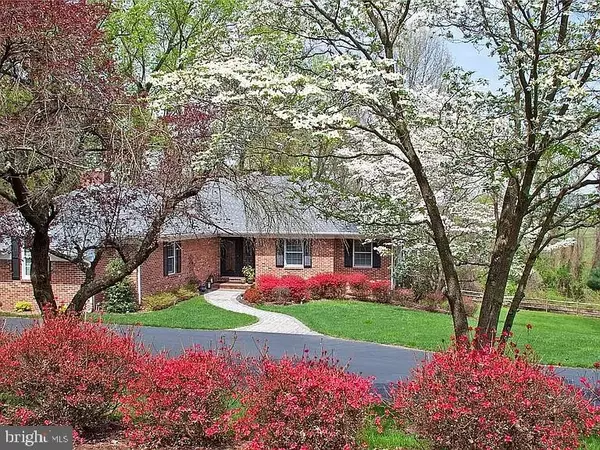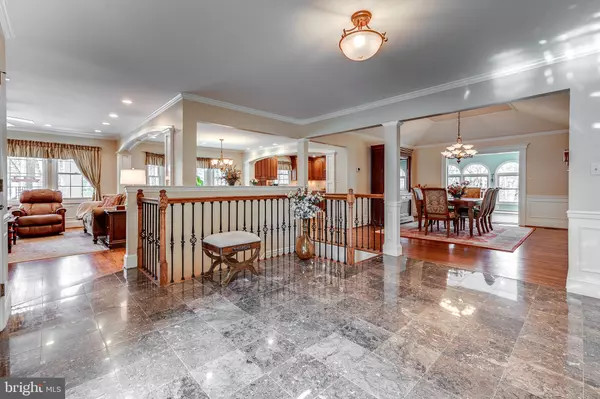For more information regarding the value of a property, please contact us for a free consultation.
Key Details
Sold Price $952,000
Property Type Single Family Home
Sub Type Detached
Listing Status Sold
Purchase Type For Sale
Square Footage 4,078 sqft
Price per Sqft $233
Subdivision Cherrington
MLS Listing ID DENC2056752
Sold Date 06/27/24
Style Ranch/Rambler
Bedrooms 4
Full Baths 3
Half Baths 1
HOA Fees $33/ann
HOA Y/N Y
Abv Grd Liv Area 2,198
Originating Board BRIGHT
Year Built 1984
Annual Tax Amount $6,501
Tax Year 2022
Lot Size 1.330 Acres
Acres 1.33
Property Description
Spring is in full bloom at this lovely Hillside Ranch located in Centreville. Situated in charming Cherrington, this community offers homeowners the opportunity to walk to restaurants and shops. Once inside this home you begin to enjoy the convenience of main floor living accentuated with hardwood floors and elegant decorative moldings throughout. The marble Foyer entry sets the stage for this well-appointed open floor plan home. A stone gas fireplace serves as the Family Room focal point, along with classic built-ins and wet bar. There is a seamless flow from the Family Room into the Breakfast Room and updated Kitchen, which includes 2 Bosch dishwashers, and Dacor and Sub-Zero stainless-steel appliances. Both the Kitchen and the formal Dining Room open out onto a four-Season Sunroom (30x10) overlooking a picturesque 1.33-acre wooded lot. A set of sliders opens to a large deck with access to the landscaped yard. Completing the main level is a Powder Room and 2 Bedrooms – both with en-suite baths. The tastefully designed Lower Level includes a Family Room with a bar, custom built-ins, and sliders to the extensive outside hardscaping. A bonus second full Kitchen is located off the Family Room. Two Bedrooms, one full Bath, Laundry Room, cedar closet, and multiple flex rooms and storage complete this additional living space. Systems have been updated including HVAC (2016), water softener, well pump and holding tank (2018). A brand new septic being installed!! True pride of ownership is evidenced by the many fine enhancements to this home. Taxes reflect senior discount. Totally new septic system being installed by Sellers.
Location
State DE
County New Castle
Area Hockssn/Greenvl/Centrvl (30902)
Zoning RES
Rooms
Other Rooms Dining Room, Primary Bedroom, Bedroom 2, Bedroom 3, Bedroom 4, Kitchen, Family Room, Sun/Florida Room, Bathroom 3
Basement Daylight, Full, Fully Finished
Main Level Bedrooms 2
Interior
Hot Water Electric
Heating Heat Pump - Electric BackUp
Cooling Central A/C
Heat Source Electric
Exterior
Parking Features Garage - Side Entry, Inside Access
Garage Spaces 6.0
Water Access N
Accessibility None
Road Frontage HOA
Attached Garage 2
Total Parking Spaces 6
Garage Y
Building
Story 2
Foundation Block
Sewer On Site Septic
Water Well
Architectural Style Ranch/Rambler
Level or Stories 2
Additional Building Above Grade, Below Grade
New Construction N
Schools
Elementary Schools Brandywine Springs
Middle Schools Alexis I. Du Pont
High Schools Alexis I. Dupont
School District Red Clay Consolidated
Others
HOA Fee Include Common Area Maintenance,Road Maintenance,Snow Removal
Senior Community No
Tax ID 07-006.00-078
Ownership Fee Simple
SqFt Source Estimated
Special Listing Condition Standard
Read Less Info
Want to know what your home might be worth? Contact us for a FREE valuation!

Our team is ready to help you sell your home for the highest possible price ASAP

Bought with Gina McCollum Crowder • RE/MAX Associates-Hockessin
GET MORE INFORMATION




