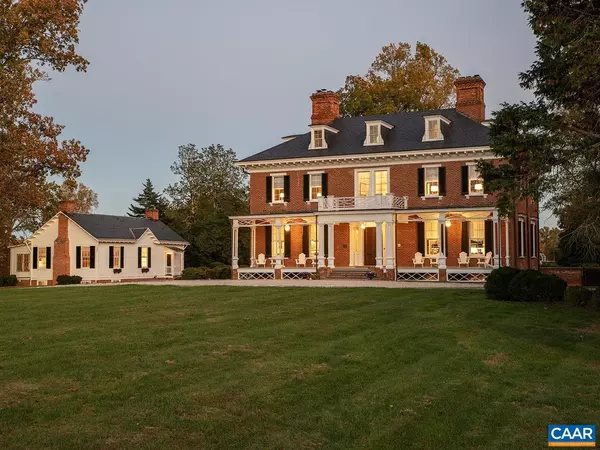For more information regarding the value of a property, please contact us for a free consultation.
Key Details
Sold Price $8,500,000
Property Type Single Family Home
Sub Type Detached
Listing Status Sold
Purchase Type For Sale
Square Footage 7,586 sqft
Price per Sqft $1,120
Subdivision Unknown
MLS Listing ID 642739
Sold Date 06/26/24
Style Georgian
Bedrooms 5
Full Baths 5
Half Baths 1
HOA Y/N N
Abv Grd Liv Area 5,698
Originating Board CAAR
Year Built 1856
Annual Tax Amount $34,123
Tax Year 2023
Lot Size 286.000 Acres
Acres 286.0
Property Description
Seldom does an opportunity arise to acquire an estate near Charlottesville that combines architectural elegance, natural beauty and a deep sense of history. Cobham Park, c.1856, impeccably restored & updated in 2018, is an exceptional private country estate in Keswick. The spacious & stately home offers 5 bedrooms, 5.5 baths, 9 fireplaces, a chef's kitchen with a custom Officine Gullo stove, formal & informal rooms & a wonderful Pub for entertaining. Most of the original woodwork remains in the home including the iconic McSparren flying spiral staircase which is similar to the Montmorenci Staircase at Winterthur. The grounds, 286 acres of lush rolling pastures & hardwood forests, also include beautiful, low-maintenance gardens, a pool/brick pool house, springs & pond, 5 cottages & multiple farm buildings & workshop. Cobham Park is located 15 minutes from Charlottesville & in close proximity to many of the areas best wineries & cideries. The land is not under a conservation easement; however it would be a great candidate.,Marble Counter,Soapstone Counter,Fireplace in Basement,Fireplace in Bedroom,Fireplace in Dining Room,Fireplace in Family Room,Fireplace in Living Room,Fireplace in Master Bedroom,Fireplace in Study/Library
Location
State VA
County Albemarle
Zoning RA
Rooms
Other Rooms Living Room, Dining Room, Primary Bedroom, Kitchen, Family Room, Den, Study, Laundry, Mud Room, Utility Room, Primary Bathroom, Full Bath, Half Bath, Additional Bedroom
Basement Fully Finished, Full, Heated, Interior Access, Outside Entrance, Walkout Level, Windows
Interior
Interior Features Walk-in Closet(s), Breakfast Area, Kitchen - Eat-In, Kitchen - Island, Pantry
Cooling Central A/C
Flooring Wood
Fireplaces Number 3
Fireplaces Type Brick, Wood
Equipment Water Conditioner - Owned, Dryer, Washer/Dryer Stacked, Washer, Commercial Range, Dishwasher, Refrigerator
Fireplace Y
Window Features Double Hung
Appliance Water Conditioner - Owned, Dryer, Washer/Dryer Stacked, Washer, Commercial Range, Dishwasher, Refrigerator
Heat Source Geo-thermal
Exterior
Fence Fully
View Garden/Lawn, Mountain, Pasture, Panoramic
Roof Type Slate
Farm Other
Accessibility None
Road Frontage Private
Garage N
Building
Lot Description Sloping, Landscaping, Partly Wooded, Private
Story 3
Foundation Brick/Mortar
Sewer Septic Exists
Water Well
Architectural Style Georgian
Level or Stories 3
Additional Building Above Grade, Below Grade
New Construction N
Schools
Elementary Schools Stone-Robinson
Middle Schools Burley
High Schools Monticello
School District Albemarle County Public Schools
Others
Ownership Other
Security Features Security System,Smoke Detector
Horse Property Y
Horse Feature Paddock, Horse Trails, Horses Allowed
Special Listing Condition Standard
Read Less Info
Want to know what your home might be worth? Contact us for a FREE valuation!

Our team is ready to help you sell your home for the highest possible price ASAP

Bought with COURT NEXSEN • MCLEAN FAULCONER INC., REALTOR
GET MORE INFORMATION




