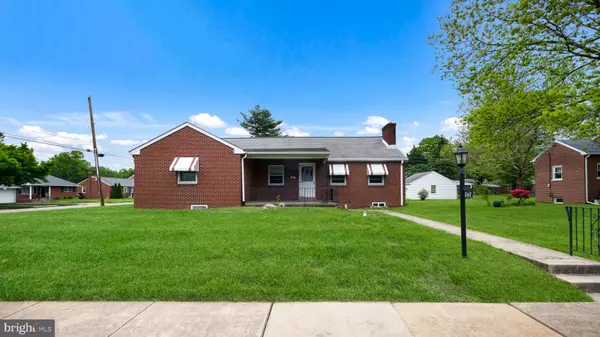For more information regarding the value of a property, please contact us for a free consultation.
Key Details
Sold Price $425,000
Property Type Single Family Home
Sub Type Detached
Listing Status Sold
Purchase Type For Sale
Square Footage 2,214 sqft
Price per Sqft $191
Subdivision West Ward
MLS Listing ID PAMC2103146
Sold Date 06/26/24
Style Ranch/Rambler
Bedrooms 3
Full Baths 1
Half Baths 1
HOA Y/N N
Abv Grd Liv Area 2,214
Originating Board BRIGHT
Year Built 1950
Annual Tax Amount $6,814
Tax Year 2024
Lot Size 0.318 Acres
Acres 0.32
Lot Dimensions 96.00 x 0.00
Property Description
Welcome to this spacious three-bedroom, one and a half bath single-family ranch home with a two-car garage and a full basement. As you enter, you'll be greeted by a cozy living room featuring a fireplace. Off the living room, there is a door that leads to a huge walk-in attic with finished flooring, which has the potential to be transformed into a unique and stylish space with some personal touches. Then you have the kitchen, which is spacious and offers ample cabinet space, along with stainless steel appliances. Kitchen has been updated. Adjacent to the kitchen, you have a nice size dining room and off the other doorway of the kitchen, you'll find a sunroom with skylights and a window seat, providing a bright and inviting space. In the bedrooms, you'll discover hardwood flooring beneath the carpeting, visible when you open the closets. Both rooms have two sets of closets. You also have an additional room that you can use as an office or can customize as you like. However, please note that the room off the sunroom does not have hardwood flooring, but it does feature a convenient powder room with a pocket door and leads out to the oversized two-car garage. This home also boasts a full unfinished basement, offering plenty of potential for additional living space or storage. House is situated on a corner lot with a shared driveway. While some updating is needed, primarily cosmetic such as removing wallpaper, this home offers great potential for creating your dream living space. Home is in Lansdale Borough so you have all the shops, and restaurants nearby. Train station not too far either. Brand new heater installed 5/10/24 and brand new hot water heater 5/15/24, Home does have central air.
Location
State PA
County Montgomery
Area Lansdale Boro (10611)
Zoning R
Rooms
Other Rooms Dining Room, Primary Bedroom, Bedroom 2, Bedroom 3, Kitchen, Family Room, Den, Basement, Sun/Florida Room
Basement Full, Unfinished, Sump Pump
Main Level Bedrooms 3
Interior
Interior Features Attic, Carpet, Ceiling Fan(s), Dining Area, Family Room Off Kitchen, Floor Plan - Open, Skylight(s), Tub Shower, Window Treatments, Wood Floors, Other
Hot Water Natural Gas
Cooling Central A/C
Flooring Carpet, Ceramic Tile
Fireplaces Number 1
Fireplaces Type Brick
Equipment Cooktop, Dishwasher, Microwave, Oven/Range - Electric, Refrigerator, Stainless Steel Appliances
Furnishings No
Fireplace Y
Appliance Cooktop, Dishwasher, Microwave, Oven/Range - Electric, Refrigerator, Stainless Steel Appliances
Heat Source Natural Gas
Laundry Basement, Hookup
Exterior
Parking Features Garage - Rear Entry
Garage Spaces 4.0
Water Access N
Roof Type Shingle
Accessibility None
Attached Garage 2
Total Parking Spaces 4
Garage Y
Building
Story 1
Foundation Other
Sewer Public Sewer
Water Public
Architectural Style Ranch/Rambler
Level or Stories 1
Additional Building Above Grade, Below Grade
New Construction N
Schools
School District North Penn
Others
Senior Community No
Tax ID 11-00-12884-002
Ownership Fee Simple
SqFt Source Assessor
Special Listing Condition Standard
Read Less Info
Want to know what your home might be worth? Contact us for a FREE valuation!

Our team is ready to help you sell your home for the highest possible price ASAP

Bought with Stephanie M Karpa • Keller Williams Real Estate-Doylestown
GET MORE INFORMATION




