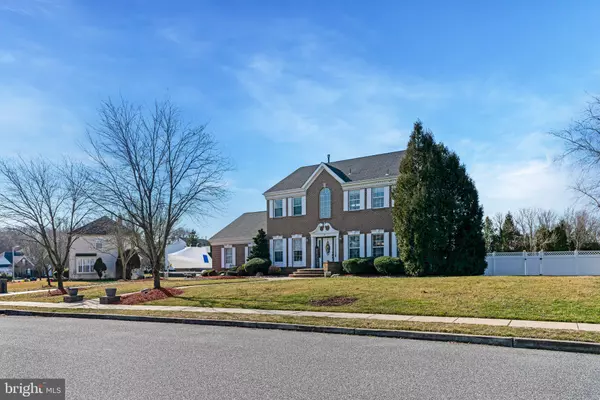For more information regarding the value of a property, please contact us for a free consultation.
Key Details
Sold Price $710,000
Property Type Single Family Home
Sub Type Detached
Listing Status Sold
Purchase Type For Sale
Square Footage 3,343 sqft
Price per Sqft $212
Subdivision Wrenfield
MLS Listing ID NJGL2039680
Sold Date 06/14/24
Style Colonial
Bedrooms 5
Full Baths 3
Half Baths 2
HOA Y/N N
Abv Grd Liv Area 3,343
Originating Board BRIGHT
Year Built 1999
Annual Tax Amount $15,123
Tax Year 2023
Lot Size 0.876 Acres
Acres 0.88
Lot Dimensions 158.03 x 0.00
Property Description
Welcome to 39 Dorothy Dr. located in the highly desirable Wrenfield neighborhood. This gorgeous five-bedroom home with three full and two half bathrooms can accommodate families big and small. When you first step through the doors you are greeted by a large foyer with plenty of windows and natural lighting. The first floor boasts a billiards room, living room, dining room, kitchen, laundry room as well as a bedroom w/ a full bathroom that could easily be converted back into an office. Upstairs includes three sizeable bedrooms, a full bath along with a very spacious master bedroom w/ a master bath. Then we make our way to the basement that offers a large open space for table games, a theater room, kitchenette area, and another half bath. The backyard sits on close to an acre of land that's fully fenced in with a patio, electric awning, and a heated salt water pool that was just installed in 2019. Some other notable features in the home are a newer roof, hvac system, and shed that were installed in 2018 along with a security system, sprinkler system, and a three car garage. Close to all major highways and located in the Washington Township school district this home offers all you could need and more. Make your appointment to see it today!
*No showings from 3/9-3/16
*Open house 3/17 from 12pm-2pm
Location
State NJ
County Gloucester
Area Washington Twp (20818)
Zoning R
Rooms
Other Rooms Living Room, Dining Room, Primary Bedroom, Bedroom 2, Bedroom 3, Kitchen, Game Room, Family Room, Bedroom 1, Laundry, Other, Media Room, Attic
Basement Full, Fully Finished
Main Level Bedrooms 1
Interior
Interior Features Primary Bath(s), Kitchen - Island, Butlers Pantry, Ceiling Fan(s), Sprinkler System, Kitchen - Eat-In
Hot Water Natural Gas
Heating Forced Air
Cooling Central A/C
Flooring Wood, Fully Carpeted, Vinyl, Tile/Brick
Fireplaces Number 1
Equipment Oven - Self Cleaning, Dishwasher, Disposal
Fireplace Y
Appliance Oven - Self Cleaning, Dishwasher, Disposal
Heat Source Natural Gas
Laundry Main Floor
Exterior
Exterior Feature Patio(s)
Garage Inside Access, Garage Door Opener
Garage Spaces 3.0
Fence Fully, Vinyl
Pool Heated, In Ground
Utilities Available Cable TV
Water Access N
Roof Type Shingle
Accessibility None
Porch Patio(s)
Attached Garage 3
Total Parking Spaces 3
Garage Y
Building
Lot Description Front Yard, Rear Yard
Story 2
Foundation Brick/Mortar
Sewer Public Sewer
Water Public
Architectural Style Colonial
Level or Stories 2
Additional Building Above Grade, Below Grade
Structure Type Cathedral Ceilings,9'+ Ceilings
New Construction N
Schools
Middle Schools Bunker Hill
High Schools Washington Twp. H.S.
School District Washington Township Public Schools
Others
Senior Community No
Tax ID 18-00086 02-00002
Ownership Fee Simple
SqFt Source Estimated
Security Features Security System
Acceptable Financing Conventional, VA, Cash, FHA
Listing Terms Conventional, VA, Cash, FHA
Financing Conventional,VA,Cash,FHA
Special Listing Condition Standard
Read Less Info
Want to know what your home might be worth? Contact us for a FREE valuation!

Our team is ready to help you sell your home for the highest possible price ASAP

Bought with Peter Sklikas • Keller Williams Realty - Washington Township
GET MORE INFORMATION




