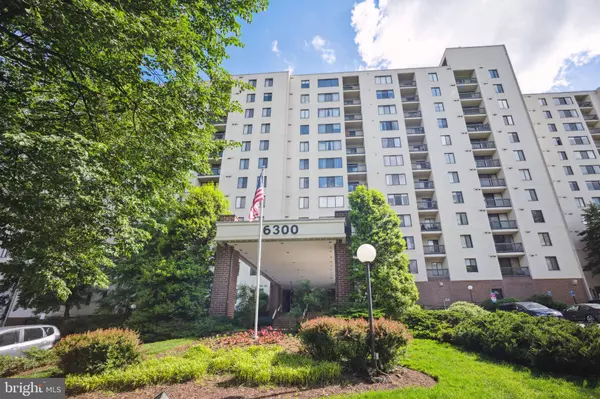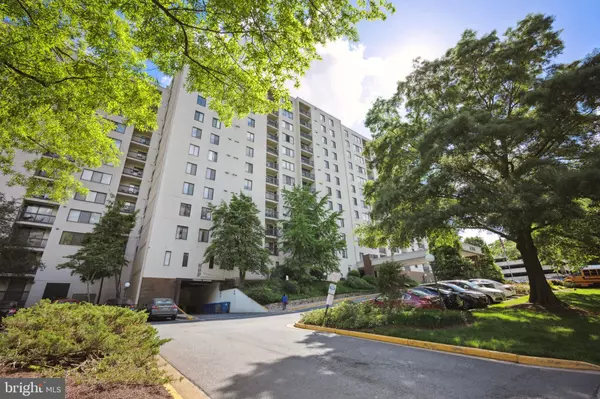For more information regarding the value of a property, please contact us for a free consultation.
Key Details
Sold Price $335,000
Property Type Condo
Sub Type Condo/Co-op
Listing Status Sold
Purchase Type For Sale
Square Footage 1,066 sqft
Price per Sqft $314
Subdivision Sentinel Of Landmark
MLS Listing ID VAAX2034266
Sold Date 06/12/24
Style Contemporary
Bedrooms 2
Full Baths 2
Condo Fees $793/mo
HOA Y/N N
Abv Grd Liv Area 1,066
Originating Board BRIGHT
Year Built 1980
Annual Tax Amount $1,913
Tax Year 2013
Property Description
Welcome to your dream home: Top Floor, End Unit. This exquisite penthouse offers a serene vista and includes two bedrooms and two bathrooms. It features a beautifully remodeled kitchen with granite countertops, maple cabinets, a breakfast bar, and a convenient pull-out pantry. The living area is adorned with hardwood floors, elegant crown molding, recessed lighting, and ceiling fans. The spacious master bedroom comes with well-organized closets and spa-like comfort of a custom porcelain shower/bath, complete with heated tiled floors and granite counter vanities.
As for amenities, the building is a hub of convenience and leisure—it includes a swimming pool and a kiddie pool, a rentable community room, spaces for grilling and entertaining, a private dog park, covered garage, tennis courts, a fitness room, sauna, bike room, storage facilities, a package delivery room, and even an on-site convenience store! Unit Conveys with garage parking C51, and parking pass.
Located in the highly desirable Sentinel of Landmark community, this home is ideally positioned inside the beltway, less than two miles from the Van Dorn Metro station, and close to the Kingstown Center. With a bus stop right in front of the building, you’re surrounded by an array of shopping, dining, and entertainment options.
Utilities are included in the condo fee. Don’t miss out—come see this bright and cheerful unit, fall in love, and make it yours today!
Location
State VA
County Alexandria City
Zoning RC
Rooms
Other Rooms Living Room, Dining Room, Kitchen, Bathroom 1, Bathroom 2
Main Level Bedrooms 2
Interior
Interior Features Breakfast Area, Crown Moldings, Upgraded Countertops, Primary Bath(s), Window Treatments, Wood Floors, Floor Plan - Open
Hot Water Natural Gas
Heating Forced Air
Cooling Central A/C
Flooring Hardwood, Heated
Equipment Washer/Dryer Hookups Only, Dishwasher, Disposal, Dryer, Icemaker, Microwave, Oven/Range - Electric, Refrigerator, Stove, Washer
Fireplace N
Window Features Insulated
Appliance Washer/Dryer Hookups Only, Dishwasher, Disposal, Dryer, Icemaker, Microwave, Oven/Range - Electric, Refrigerator, Stove, Washer
Heat Source Natural Gas
Laundry Dryer In Unit, Has Laundry, Washer In Unit
Exterior
Parking Features Covered Parking, Garage Door Opener
Garage Spaces 1.0
Utilities Available Cable TV Available
Amenities Available Common Grounds, Convenience Store, Exercise Room, Meeting Room, Party Room, Picnic Area, Pool - Outdoor, Sauna, Tennis Courts, Transportation Service, Security, Tot Lots/Playground
Water Access N
View Panoramic, Trees/Woods
Accessibility None
Total Parking Spaces 1
Garage Y
Building
Story 1
Unit Features Hi-Rise 9+ Floors
Sewer Public Sewer
Water Public
Architectural Style Contemporary
Level or Stories 1
Additional Building Above Grade
Structure Type Dry Wall
New Construction N
Schools
School District Alexandria City Public Schools
Others
Pets Allowed Y
HOA Fee Include Air Conditioning,Cable TV,Common Area Maintenance,Lawn Maintenance,Management,Insurance,Snow Removal,Trash,Water,Sauna
Senior Community No
Tax ID 50317500
Ownership Condominium
Security Features Smoke Detector,Surveillance Sys,Main Entrance Lock,Monitored
Acceptable Financing Cash, Conventional, FHA, VA
Horse Property N
Listing Terms Cash, Conventional, FHA, VA
Financing Cash,Conventional,FHA,VA
Special Listing Condition Standard
Pets Allowed No Pet Restrictions
Read Less Info
Want to know what your home might be worth? Contact us for a FREE valuation!

Our team is ready to help you sell your home for the highest possible price ASAP

Bought with Meghan Whaley • KW United
GET MORE INFORMATION




