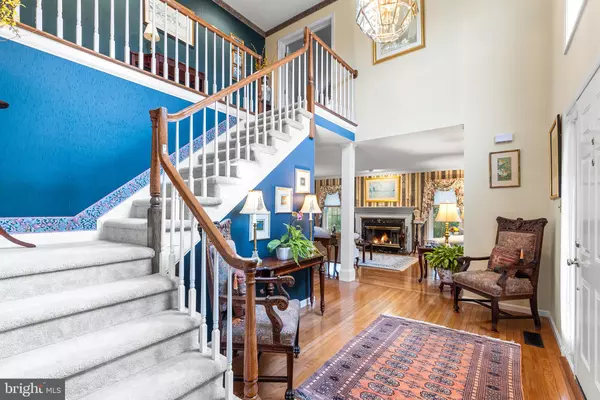For more information regarding the value of a property, please contact us for a free consultation.
Key Details
Sold Price $774,000
Property Type Single Family Home
Sub Type Detached
Listing Status Sold
Purchase Type For Sale
Square Footage 4,252 sqft
Price per Sqft $182
Subdivision Ridgewood
MLS Listing ID PACT2061844
Sold Date 06/12/24
Style Traditional,Colonial
Bedrooms 4
Full Baths 2
Half Baths 1
HOA Y/N N
Abv Grd Liv Area 3,452
Originating Board BRIGHT
Year Built 1993
Annual Tax Amount $10,366
Tax Year 2023
Lot Size 1.500 Acres
Acres 1.5
Lot Dimensions 0.00 x 0.00
Property Description
Welcome to 100 Great Oaks Drive, your new haven of tranquility and luxury! As you step inside, you're greeted by a grand 2-story hall illuminated by the glow of polished hardwood floors and natural light pouring in from every corner.
Cozy up in the formal living room with its inviting gas fireplace and majestic columns, striking the perfect balance between elegance and comfort. And just beyond, the family room awaits, complete with a double-sided gas fireplace that effortlessly leads into the expansive gourmet kitchen.
Meal prep becomes a delight in this culinary haven, where a large center island and oversized pantry cater to your every need. Adjacent, the four-season sunroom offers breathtaking views of the lush garden patio, stone pavers, hot tub, and vast backyard—ideal for entertaining guests or simply unwinding in style.
Entertaining is made easy with the generously sized dining room, while practicality meets convenience with the addition of a mudroom and powder room on the first floor.
Upstairs, retreat to your private sanctuary in the primary suite, boasting an updated bath designed for ultimate relaxation. Three more spacious bedrooms and another full bath ensure ample space for family and guests to feel right at home.
When it's time for fun and games, head to the finished basement, where endless possibilities await. Whether it's movie nights, game days, or workout sessions, there's plenty of space for all your favorite activities, with ample storage to keep everything organized.
Meticulously maintained and thoughtfully upgraded, this home shines with recent improvements, including a new roof, newer windows, and stucco remediation—promising both beauty and durability for years to come.
Don't miss out on the opportunity to experience the epitome of comfort and quality at 100 Great Oaks Drive—a sanctuary where dreams are realized and memories are made. Schedule your showing today and make this exceptional home yours!
Location
State PA
County Chester
Area East Brandywine Twp (10330)
Zoning RESIDENTIAL
Rooms
Basement Connecting Stairway, Heated, Partially Finished, Shelving
Main Level Bedrooms 4
Interior
Interior Features Breakfast Area, Built-Ins, Carpet, Ceiling Fan(s), Crown Moldings, Dining Area, Floor Plan - Open, Formal/Separate Dining Room, Kitchen - Eat-In, Kitchen - Island, Kitchen - Gourmet, Pantry, Recessed Lighting, Skylight(s), Soaking Tub, Stall Shower, Tub Shower, Wainscotting, Walk-in Closet(s), WhirlPool/HotTub, Window Treatments, Wood Floors
Hot Water Tankless
Heating Heat Pump(s)
Cooling Central A/C
Flooring Hardwood, Carpet, Tile/Brick
Fireplaces Number 2
Fireplaces Type Fireplace - Glass Doors, Gas/Propane, Screen, Free Standing, Double Sided, Mantel(s), Marble
Equipment Built-In Microwave, Dishwasher, Dryer, Energy Efficient Appliances, Exhaust Fan, Instant Hot Water, Oven - Self Cleaning, Oven - Wall, Oven/Range - Gas, Refrigerator, Washer, Water Heater, Water Heater - Tankless
Fireplace Y
Window Features Atrium,Energy Efficient,Screens
Appliance Built-In Microwave, Dishwasher, Dryer, Energy Efficient Appliances, Exhaust Fan, Instant Hot Water, Oven - Self Cleaning, Oven - Wall, Oven/Range - Gas, Refrigerator, Washer, Water Heater, Water Heater - Tankless
Heat Source Electric
Laundry Main Floor
Exterior
Exterior Feature Deck(s), Patio(s), Porch(es), Roof, Screened
Parking Features Additional Storage Area, Built In, Garage - Side Entry, Garage Door Opener, Inside Access, Oversized
Garage Spaces 6.0
Fence Partially, Privacy, Vinyl
Utilities Available Natural Gas Available, Electric Available
Water Access N
View Garden/Lawn, Scenic Vista, Trees/Woods
Roof Type Shingle,Pitched
Accessibility 2+ Access Exits, >84\" Garage Door, Level Entry - Main
Porch Deck(s), Patio(s), Porch(es), Roof, Screened
Attached Garage 2
Total Parking Spaces 6
Garage Y
Building
Lot Description Backs to Trees, Front Yard, Level, Open, Private, Rear Yard, SideYard(s)
Story 2.5
Foundation Crawl Space, Concrete Perimeter
Sewer On Site Septic
Water Well
Architectural Style Traditional, Colonial
Level or Stories 2.5
Additional Building Above Grade, Below Grade
Structure Type 9'+ Ceilings,2 Story Ceilings,Dry Wall
New Construction N
Schools
Elementary Schools Brandywine-Wallace
Middle Schools Downingtown
High Schools Downingtown
School District Downingtown Area
Others
Pets Allowed Y
Senior Community No
Tax ID 30-02 -0074.1400
Ownership Fee Simple
SqFt Source Assessor
Security Features Smoke Detector
Acceptable Financing Conventional, Cash
Horse Property N
Listing Terms Conventional, Cash
Financing Conventional,Cash
Special Listing Condition Standard
Pets Allowed No Pet Restrictions
Read Less Info
Want to know what your home might be worth? Contact us for a FREE valuation!

Our team is ready to help you sell your home for the highest possible price ASAP

Bought with Lauren B Dickerman • Keller Williams Real Estate -Exton
GET MORE INFORMATION




