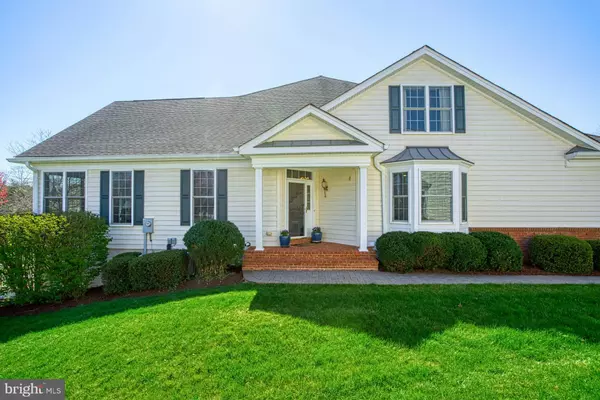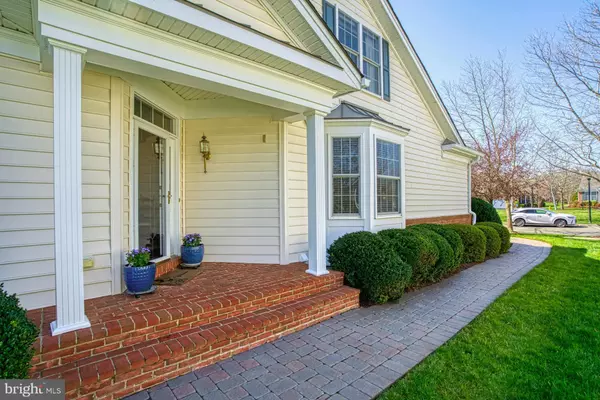For more information regarding the value of a property, please contact us for a free consultation.
Key Details
Sold Price $725,000
Property Type Townhouse
Sub Type End of Row/Townhouse
Listing Status Sold
Purchase Type For Sale
Square Footage 3,163 sqft
Price per Sqft $229
Subdivision Regency At Dominion Valley
MLS Listing ID VAPW2067508
Sold Date 06/11/24
Style Traditional
Bedrooms 4
Full Baths 4
HOA Fees $539/mo
HOA Y/N Y
Abv Grd Liv Area 2,503
Originating Board BRIGHT
Year Built 2007
Annual Tax Amount $7,557
Tax Year 2022
Lot Size 5,288 Sqft
Acres 0.12
Property Description
Welcome to 5121 Curran Creek Drive, a stunning end unit residence nestled within the prestigious Regency at Dominion Valley 55+ community. This elegant home offers 4 bedrooms and 4 full bathrooms, with a total of 4381 square feet of luxurious living space.
Step inside to discover the grandeur of the Glenhurst model! Boasting easy main level living, it features a well-appointed kitchen, gracious living and dining rooms, home office/bedroom with built-in shelving, a spacious primary bedroom and ensuite bath, a sunroom and laundry facilities providing an exquisite blend of comfort and functionality. The upper level loft and bedroom with private bath offers pleasant guest space. Outside, a deck and patio provides a serene space for outdoor relaxation and entertaining. The basement offers additional areas for recreation, 4th bedroom/game room with a built-in murphy bed, full bath and plenty of storage.
This home is a haven for those seeking an active lifestyle, offering an array of amenities. Residents can indulge in the clubhouse, indoor heated pool and spa, as well as an outdoor pool. Fitness enthusiasts will appreciate the aerobics and exercise studio, along with lighted tennis and pickleball courts. Scenic walking trails and ponds provide a tranquil setting for leisurely strolls. For those with a passion for golf, the home is ideally situated within the 18-Hole Regency at Dominion Valley Golf Course, designed by Arnold Palmer and the Palmer Course Design Company. Whether enjoying the challenges of the course or simply reveling in the picturesque surroundings, this location is a golfer's paradise. It also offers ample opportunities for socializing and enrichment, with a calendar of events that includes concerts, happy hours, dinner dances, educational lectures, and special trips to sporting events and entertainment.
Kitchen appliances and washer dryer 2023. HVAC American Standard 2023. Hot water heater AO Smith 2017.
Location
State VA
County Prince William
Zoning RPC
Rooms
Basement Walkout Stairs, Fully Finished
Main Level Bedrooms 2
Interior
Interior Features Attic, Kitchen - Gourmet, Breakfast Area, Dining Area, Primary Bath(s), Entry Level Bedroom, Chair Railings, Upgraded Countertops, Crown Moldings, Window Treatments, Wood Floors, Floor Plan - Open, Ceiling Fan(s), Water Treat System
Hot Water Natural Gas
Heating Forced Air
Cooling Ceiling Fan(s), Central A/C
Flooring Ceramic Tile, Hardwood, Carpet
Equipment Built-In Microwave, Washer, Dryer, Dishwasher, Disposal, Humidifier, Refrigerator, Icemaker, Stove, Water Heater
Fireplace N
Appliance Built-In Microwave, Washer, Dryer, Dishwasher, Disposal, Humidifier, Refrigerator, Icemaker, Stove, Water Heater
Heat Source Natural Gas
Laundry Washer In Unit, Dryer In Unit
Exterior
Exterior Feature Patio(s), Porch(es), Deck(s)
Parking Features Garage Door Opener, Garage - Front Entry
Garage Spaces 2.0
Amenities Available Billiard Room, Club House, Common Grounds, Dining Rooms, Exercise Room, Fitness Center, Golf Club, Golf Course, Golf Course Membership Available, Jog/Walk Path, Meeting Room, Party Room, Pool - Indoor, Pool - Outdoor, Putting Green, Security, Swimming Pool, Tennis Courts
Water Access N
View Pond
Accessibility None
Porch Patio(s), Porch(es), Deck(s)
Attached Garage 2
Total Parking Spaces 2
Garage Y
Building
Lot Description Backs - Open Common Area, Backs to Trees, Landscaping, Premium
Story 3
Foundation Block
Sewer Public Sewer
Water Public
Architectural Style Traditional
Level or Stories 3
Additional Building Above Grade, Below Grade
Structure Type High,9'+ Ceilings,2 Story Ceilings
New Construction N
Schools
Elementary Schools Alvey
Middle Schools Ronald Wilson Reagan
High Schools Battlefield
School District Prince William County Public Schools
Others
HOA Fee Include Lawn Maintenance,Snow Removal,Trash,Security Gate,Common Area Maintenance,Management,Recreation Facility,Pool(s)
Senior Community Yes
Age Restriction 55
Tax ID 7299-72-4173
Ownership Fee Simple
SqFt Source Assessor
Security Features Security Gate,Smoke Detector
Special Listing Condition Standard
Read Less Info
Want to know what your home might be worth? Contact us for a FREE valuation!

Our team is ready to help you sell your home for the highest possible price ASAP

Bought with Maggie A. Hatfield • 15 West Homes
GET MORE INFORMATION




