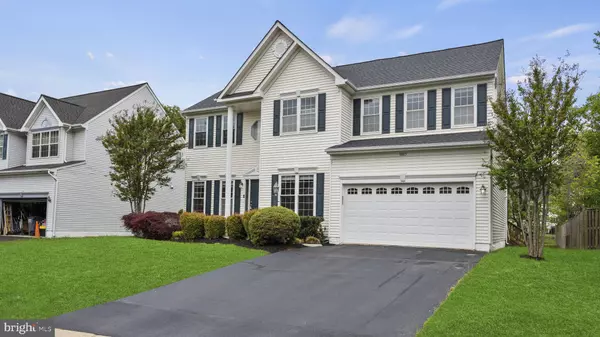For more information regarding the value of a property, please contact us for a free consultation.
Key Details
Sold Price $821,000
Property Type Single Family Home
Sub Type Detached
Listing Status Sold
Purchase Type For Sale
Square Footage 3,978 sqft
Price per Sqft $206
Subdivision Sheffield Manor
MLS Listing ID VAPW2069556
Sold Date 06/07/24
Style Traditional
Bedrooms 4
Full Baths 3
Half Baths 1
HOA Fees $92/mo
HOA Y/N Y
Abv Grd Liv Area 2,830
Originating Board BRIGHT
Year Built 1998
Annual Tax Amount $6,936
Tax Year 2022
Lot Size 10,855 Sqft
Acres 0.25
Property Description
***OFFER DEADLINE SUNDAY NIGHT, MAY 12TH AT 8:00PM. ALL PARTIES WILL BE CONTACTED BY END OF DAY MONDAY*** Welcome to this tastefully updated and well maintained single family home in Bristow Virginia!
This charming single-family home boasts 4 bedrooms and 3.5 bathrooms, offering ample space for comfortable living and entertaining.
Step inside to discover a beautifully appointed kitchen featuring new countertops and a sleek backsplash, complemented by custom lighting throughout the main level that adds a touch of elegance. Hardwood floors grace the main level, lending warmth and sophistication to the living spaces. The floor plan is open and the kitchen is attached to the large family room with gas fireplace and two story ceilings, which is so great for entertaining and hosting friends and family!
Step outside to the cozy and inviting screened porch, where you can enjoy the tranquil outdoor ambiance year-round.
Upstairs, retreat to the spacious bedrooms, including a luxurious master suite complete with a private ensuite bath and upper level laundry for maximum convenience!
The finished lower level offers additional living space and endless possibilities to suit your lifestyle needs.
Conveniently located in Bristow, this home provides easy access to shopping, dining, and entertainment options, as well as major commuter routes for a seamless daily commute.
Location
State VA
County Prince William
Zoning R4
Rooms
Other Rooms Living Room, Dining Room, Primary Bedroom, Bedroom 2, Bedroom 3, Bedroom 4, Kitchen, Game Room, Family Room, Foyer, Breakfast Room, Exercise Room, Laundry, Other, Office, Recreation Room, Bathroom 2, Bathroom 3, Primary Bathroom, Half Bath
Basement Fully Finished
Interior
Interior Features Bar, Breakfast Area, Carpet, Ceiling Fan(s), Combination Kitchen/Living, Crown Moldings, Dining Area, Family Room Off Kitchen, Floor Plan - Open, Formal/Separate Dining Room, Kitchen - Island, Pantry, Stall Shower, Tub Shower, Upgraded Countertops, Walk-in Closet(s), Wood Floors
Hot Water Natural Gas
Heating Forced Air
Cooling Central A/C
Flooring Ceramic Tile, Hardwood, Carpet
Fireplaces Number 1
Equipment Dryer, Disposal, Dishwasher, Icemaker, Refrigerator, Stove, Washer
Fireplace Y
Appliance Dryer, Disposal, Dishwasher, Icemaker, Refrigerator, Stove, Washer
Heat Source Natural Gas
Laundry Has Laundry, Upper Floor
Exterior
Parking Features Garage - Front Entry, Inside Access
Garage Spaces 6.0
Water Access N
View Garden/Lawn
Roof Type Architectural Shingle
Accessibility None
Attached Garage 2
Total Parking Spaces 6
Garage Y
Building
Story 3
Foundation Concrete Perimeter
Sewer Public Sewer
Water Public
Architectural Style Traditional
Level or Stories 3
Additional Building Above Grade, Below Grade
New Construction N
Schools
Elementary Schools Chris Yung
Middle Schools Gainesville
High Schools Gainesville
School District Prince William County Public Schools
Others
Senior Community No
Tax ID 7596-02-0587
Ownership Fee Simple
SqFt Source Assessor
Horse Property N
Special Listing Condition Standard
Read Less Info
Want to know what your home might be worth? Contact us for a FREE valuation!

Our team is ready to help you sell your home for the highest possible price ASAP

Bought with Fareda Sadat • Pearson Smith Realty, LLC
GET MORE INFORMATION




