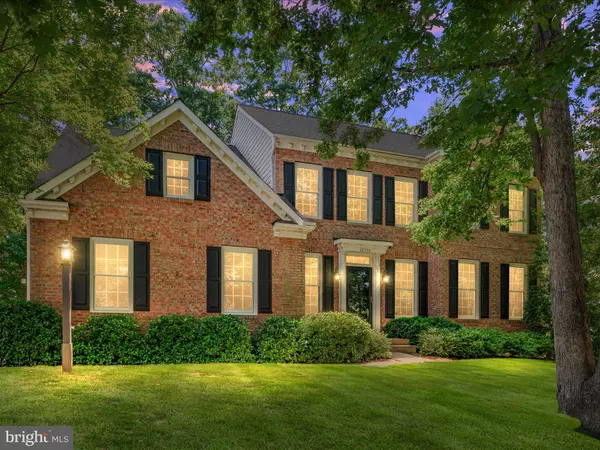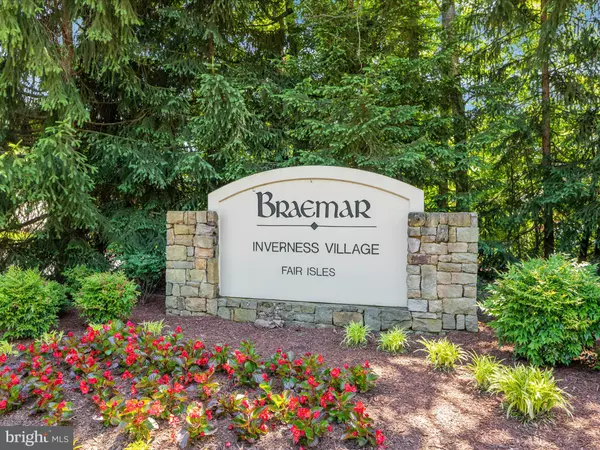For more information regarding the value of a property, please contact us for a free consultation.
Key Details
Sold Price $819,000
Property Type Single Family Home
Sub Type Detached
Listing Status Sold
Purchase Type For Sale
Square Footage 2,656 sqft
Price per Sqft $308
Subdivision Braemar
MLS Listing ID VAPW2070412
Sold Date 06/07/24
Style Colonial
Bedrooms 4
Full Baths 2
Half Baths 1
HOA Fees $98/mo
HOA Y/N Y
Abv Grd Liv Area 2,656
Originating Board BRIGHT
Year Built 1999
Annual Tax Amount $6,070
Tax Year 2022
Lot Size 0.374 Acres
Acres 0.37
Property Description
Welcome to this stunning and perfectly maintained NV home among the trees in the coveted Braemar community! The wide double cul de sac street makes it one of the most desired streets in the community. Before you even enter the home, you'll be captivated by the majestic and large .37 acre lot. With its brick front, side load garage, mature trees and landscaping, this home has curb appeal that won't quit. Interior features include plank flooring on the main level, trim around all windows, many new windows, crown molding, vaulted ceilings, frameless shower door, updated hardware and light fixtures throughout home, wood stairs, beautifully updated kitchen with painted cabinets, quartz countertops, tile backsplash and stainless steel appliances. There are four bedrooms and two full baths on the 3rd level plus upper level laundry! The huge deck will be your respite from the busy world as you relax and gaze into the enchanted forest that is the back yard. The large unfinished basement has a bathroom rough-in and awaits your design! A/C 2022, roof 2013. Close to shops, dining, movie theater, VRE commuter rail and major roadways.
Location
State VA
County Prince William
Zoning RPC
Rooms
Basement Daylight, Partial, Interior Access, Rough Bath Plumb, Unfinished
Interior
Interior Features Carpet, Ceiling Fan(s), Combination Kitchen/Living, Crown Moldings, Family Room Off Kitchen, Floor Plan - Open, Formal/Separate Dining Room, Kitchen - Eat-In, Kitchen - Gourmet, Kitchen - Island, Kitchen - Table Space, Soaking Tub, Stall Shower, Upgraded Countertops, Walk-in Closet(s), Window Treatments
Hot Water Natural Gas
Heating Central
Cooling Central A/C
Fireplaces Number 1
Equipment Built-In Microwave, Cooktop, Dishwasher, Disposal, Dryer, Oven - Double, Oven - Wall, Oven/Range - Electric, Refrigerator, Stainless Steel Appliances, Washer
Fireplace Y
Appliance Built-In Microwave, Cooktop, Dishwasher, Disposal, Dryer, Oven - Double, Oven - Wall, Oven/Range - Electric, Refrigerator, Stainless Steel Appliances, Washer
Heat Source Natural Gas
Exterior
Parking Features Garage - Side Entry
Garage Spaces 2.0
Amenities Available Basketball Courts, Common Grounds, Jog/Walk Path, Party Room, Picnic Area, Pool - Outdoor, Swimming Pool, Tennis Courts, Tot Lots/Playground
Water Access N
Accessibility None
Attached Garage 2
Total Parking Spaces 2
Garage Y
Building
Story 3
Foundation Slab
Sewer Public Sewer
Water Public
Architectural Style Colonial
Level or Stories 3
Additional Building Above Grade, Below Grade
New Construction N
Schools
Elementary Schools Cedar Point
Middle Schools Marsteller
High Schools Patriot
School District Prince William County Public Schools
Others
HOA Fee Include Common Area Maintenance,Pool(s),Sewer,Snow Removal,Trash
Senior Community No
Tax ID 7595-01-8464
Ownership Fee Simple
SqFt Source Assessor
Special Listing Condition Standard
Read Less Info
Want to know what your home might be worth? Contact us for a FREE valuation!

Our team is ready to help you sell your home for the highest possible price ASAP

Bought with Amanda Macy • Pearson Smith Realty LLC
GET MORE INFORMATION




