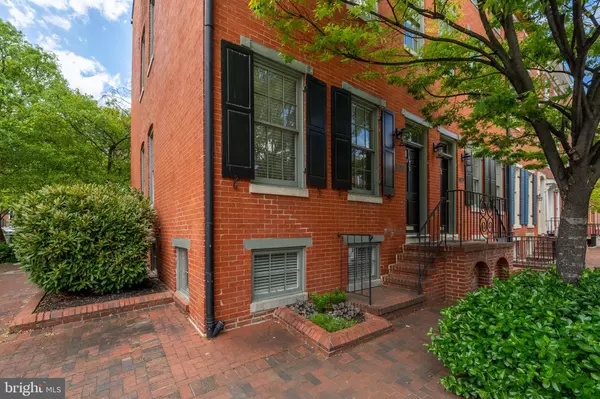For more information regarding the value of a property, please contact us for a free consultation.
Key Details
Sold Price $350,000
Property Type Condo
Sub Type Condo/Co-op
Listing Status Sold
Purchase Type For Sale
Square Footage 1,411 sqft
Price per Sqft $248
Subdivision Otterbein
MLS Listing ID MDBA2123294
Sold Date 06/10/24
Style Contemporary,Traditional,Transitional
Bedrooms 2
Full Baths 1
Half Baths 1
Condo Fees $243/mo
HOA Fees $23/ann
HOA Y/N Y
Abv Grd Liv Area 1,411
Originating Board BRIGHT
Year Built 1980
Annual Tax Amount $6,768
Tax Year 2023
Property Description
Welcome to this charming, one-of-a-kind condo located in the highly sought-after historic neighborhood of Otterbein. The pride in ownership is evident as the home has been meticulously maintained and modernized while still preserving the historic nature of the condo. Upon entering you are taken aback by the openness of the unique layout of this corner unit. Gleaming hardwood floors flow from the entranceway into a spacious living room that includes a wood burning fireplace and exposed brick. The home is equipped with several “smart capabilities” that include a smart thermostat, automated blinds, and smart kitchen appliances. Enjoy both eastern and western exposure that provides an ample amount of natural light within the condo throughout the day. The newer Hunter Douglas PowerView blinds (2020) on the upper-level windows overlooking the lower level that can be controlled via AI voice assistant or via the app. On the main level you will also find two sizable bedrooms with newer carpet (2020) and newer closet doors (2020) with plenty of space for storage. There is also a full bath with a new light fixture, new faucet, and newer exhaust fan. Plus, there is a linen closet and hallway closet for your added storage needs.
Arriving at the light-filled lower level an impressive exposed brick facade vaults almost 20 feet skyward making this section of the home perfect for a wide variety of uses including entertaining, exercise or quiet solitude and reflection. Adjacent to this is the newly renovated kitchen (2021) which is ready for your culinary exploits. Modern touches include Cambria quartz matte finish countertops, soft-close cabinets & drawers, under cabinet lighting, GE Profile stainless steel appliances like a smart oven that can be voice activated or app enabled, and a sizable pantry. The half bath has been refreshed to include new plumbing, new exhaust fan, and new faucet and new light fixture (2020). Tucked away in the utility room is a washer/dryer (2020) with additional storage. There is also a newer sump pump (2020) and a brand new (2024) HVAC system with a UV purifier and water heater which are both set up on Blue Dot's 10-year Premier Program providing worry-free coverage with unlimited service and maintenance calls that can be transferred to the new owner under a monthly plan or with the option to buy out. A whole-house surge protector has also been installed in the electrical panel (2024). The condo unit was painted in 2020 and all the outlet covers, air vents, and the door handles/hinges in the home have been updated to provide a more modern and seamless look. You will also love enjoying your morning coffee this summer in the quaint landscaped courtyard that you can access via the French doors off of the living room.
The Otterbein neighborhood feels like its very own oasis with a variety of small parks and green spaces. With an active neighborhood association, enjoy community events throughout the year. It also boasts the coveted area 8 residential parking passes that help make parking a breeze. Not to mention two EV charging stations were installed within the neighborhood for added convenience for those with electrical cars. You will love the close proximity to the Inner Harbor, Downtown Baltimore, Federal Hill, M&T Bank Stadium, and Oriole Park Camden Yards. It's also just a short distance to the Camden Marc Train Station for those needing to commute to DC. Where historic charm meets modern convenience, you don't want to miss this rare opportunity. City living at its finest!
Location
State MD
County Baltimore City
Zoning R-8
Direction East
Rooms
Other Rooms Living Room, Dining Room, Primary Bedroom, Bedroom 2, Kitchen, Laundry, Storage Room, Full Bath, Half Bath
Basement English, Fully Finished
Main Level Bedrooms 2
Interior
Interior Features Carpet, Entry Level Bedroom, Floor Plan - Open, Kitchen - Galley, Kitchen - Gourmet, Recessed Lighting, Upgraded Countertops, Wood Floors, Pantry
Hot Water Electric
Heating Heat Pump(s)
Cooling Central A/C
Fireplaces Number 1
Fireplaces Type Fireplace - Glass Doors, Wood
Equipment Dishwasher, Disposal, Dryer, Exhaust Fan, Oven/Range - Electric, Refrigerator, Washer
Fireplace Y
Appliance Dishwasher, Disposal, Dryer, Exhaust Fan, Oven/Range - Electric, Refrigerator, Washer
Heat Source Electric
Laundry Lower Floor, Has Laundry, Washer In Unit, Dryer In Unit
Exterior
Amenities Available Common Grounds
Water Access N
View City, Courtyard, Street
Accessibility None
Garage N
Building
Story 2
Foundation Other
Sewer Public Sewer
Water Public
Architectural Style Contemporary, Traditional, Transitional
Level or Stories 2
Additional Building Above Grade, Below Grade
New Construction N
Schools
School District Baltimore City Public Schools
Others
Pets Allowed Y
HOA Fee Include Insurance,Reserve Funds,Water
Senior Community No
Tax ID 0322080874 064A
Ownership Condominium
Acceptable Financing Cash, Conventional
Listing Terms Cash, Conventional
Financing Cash,Conventional
Special Listing Condition Standard
Pets Allowed No Pet Restrictions
Read Less Info
Want to know what your home might be worth? Contact us for a FREE valuation!

Our team is ready to help you sell your home for the highest possible price ASAP

Bought with Kimberly S Hixson • Keller Williams Realty Centre
GET MORE INFORMATION




