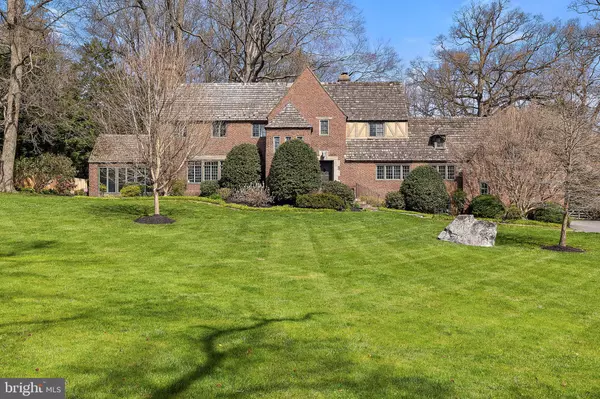For more information regarding the value of a property, please contact us for a free consultation.
Key Details
Sold Price $819,000
Property Type Single Family Home
Sub Type Detached
Listing Status Sold
Purchase Type For Sale
Square Footage 3,650 sqft
Price per Sqft $224
Subdivision Beechwold
MLS Listing ID DENC2059310
Sold Date 06/07/24
Style Colonial
Bedrooms 4
Full Baths 3
Half Baths 1
HOA Y/N N
Abv Grd Liv Area 3,650
Originating Board BRIGHT
Year Built 1938
Annual Tax Amount $6,368
Tax Year 2022
Lot Size 1.300 Acres
Acres 1.3
Lot Dimensions 170.00 x 340.70
Property Description
There are very few properties in North Wilmington that offer this level of masterful craftsmanship. Built in 1938 at the direction of Robinson, Stanhope and Manning Architects, this is the first time this home has been available for public sale. It has been passed down through the family until now. Situated on 1.3 acres with an unrivaled curb appeal this 4 bedroom 3.1 bathroom home offers all the stunning architectural details you would expect of a home of this vintage. The same architects designed several homes in Westover Hills. The main floor is host to spacious living and dining rooms, a sunroom featuring an arched window accented by stone, kitchen, study, breakfast room, and a charming step down powder room located beneath the graceful turned staircase. Upstairs you'll find a primary suite with sitting room and private full bath, two guest bedrooms that share a hall bath, and a private 4th bedroom that can be accessed either from a staircase near the breakfast room or through an unfinished storeroom on the upper floor. Original wood doors that were built to match the custom front door are still in place on the 2 car garage. Enjoy the large, well landscaped lot sitting on the patio with garden pond, playing games in the yard, or while swimming in the inground pool that is offset so that you don't lose the vista of the yard from the windows in the house. The home is being sold in as is condition and is in need of cosmetic and deferred maintenance repairs, but due to being a magnificently built home it can easily be lived in the current condition.
Location
State DE
County New Castle
Area Brandywine (30901)
Zoning NC15
Rooms
Other Rooms Living Room, Dining Room, Primary Bedroom, Sitting Room, Bedroom 2, Bedroom 3, Bedroom 4, Kitchen, Breakfast Room, Study, Sun/Florida Room
Basement Garage Access, Partial, Sump Pump, Unfinished
Interior
Interior Features Additional Stairway, Attic, Built-Ins, Butlers Pantry, Cedar Closet(s), Ceiling Fan(s), Crown Moldings, Floor Plan - Traditional, Formal/Separate Dining Room, Primary Bath(s), Wood Floors
Hot Water Electric
Heating Forced Air, Radiator, Baseboard - Electric
Cooling Central A/C
Flooring Hardwood
Fireplaces Number 1
Fireplaces Type Mantel(s), Wood
Fireplace Y
Heat Source Oil
Laundry Basement
Exterior
Exterior Feature Patio(s)
Parking Features Garage - Side Entry, Garage Door Opener, Inside Access
Garage Spaces 6.0
Fence Partially
Water Access N
Roof Type Shake
Accessibility None
Porch Patio(s)
Attached Garage 2
Total Parking Spaces 6
Garage Y
Building
Lot Description Front Yard, Rear Yard, SideYard(s)
Story 2
Foundation Stone
Sewer Public Sewer
Water Public
Architectural Style Colonial
Level or Stories 2
Additional Building Above Grade, Below Grade
Structure Type Plaster Walls
New Construction N
Schools
School District Brandywine
Others
Senior Community No
Tax ID 06-112.00-044
Ownership Fee Simple
SqFt Source Assessor
Security Features Security System
Special Listing Condition Standard
Read Less Info
Want to know what your home might be worth? Contact us for a FREE valuation!

Our team is ready to help you sell your home for the highest possible price ASAP

Bought with Kathleen A Pigliacampi • Patterson-Schwartz - Greenville



