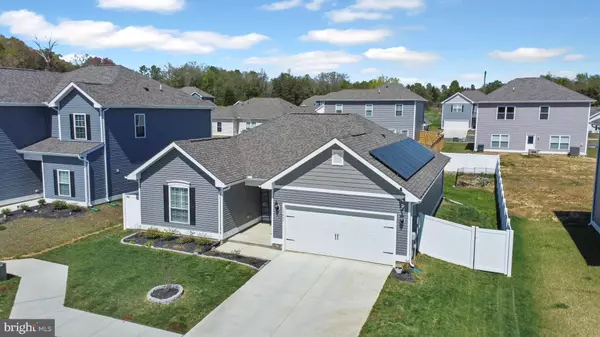For more information regarding the value of a property, please contact us for a free consultation.
Key Details
Sold Price $377,900
Property Type Single Family Home
Sub Type Detached
Listing Status Sold
Purchase Type For Sale
Square Footage 1,535 sqft
Price per Sqft $246
Subdivision Brookwood
MLS Listing ID VACV2005670
Sold Date 06/05/24
Style Ranch/Rambler
Bedrooms 3
Full Baths 2
HOA Fees $56/mo
HOA Y/N Y
Abv Grd Liv Area 1,535
Originating Board BRIGHT
Year Built 2022
Annual Tax Amount $2,628
Tax Year 2022
Lot Size 7,200 Sqft
Acres 0.17
Property Description
Welcome to 17057 Rollins Rd where you will find your move in ready home at just over a year new in the Brookwood community. Single-level living home blends both comfort & style and is host to 3 spacious bedrooms and 2 full bathrooms. The primary suite offers an exclusive bedroom and full bath accompanied by 2 walk in closets, custom barn doors, a white vanity with granite ctop sink, soaking tub & a stand up shower. The open concept floor plan beautifully connects the living spaces, creating a seamless flow from the family room to the kitchen and dining room. The home showcases vinyl plank flooring that elegantly extends from the entry hallway to the kitchen, dining room, laundry room & both bathrooms also pairing wonderfully with cozy carpets adorning the bedrooms & family room. The kitchen boasts stainless steel appliances, granite countertops, white shaker cabinets, a pantry and a large island for extra prep space & entertaining. The home is also designed with recessed lighting, ceiling fans, plantation shutters, custom shadow boxes, craftsman doors & modern fixtures. The property features a securely fenced yard, perfect for outdoor relaxation, entertaining, gardening, privacy and a 2-car attached garage for your vehicles or storage needs. Just think, this could be your new home. Schedule your tour today!!!
Location
State VA
County Caroline
Zoning R1
Rooms
Other Rooms Dining Room, Primary Bedroom, Bedroom 2, Bedroom 3, Kitchen, Family Room, Utility Room, Primary Bathroom, Full Bath
Main Level Bedrooms 3
Interior
Interior Features Attic, Carpet, Primary Bath(s), Stall Shower, Soaking Tub, Floor Plan - Open, Entry Level Bedroom, Dining Area, Ceiling Fan(s), Pantry, Upgraded Countertops, Tub Shower, Walk-in Closet(s), Combination Kitchen/Dining, Family Room Off Kitchen, Kitchen - Island, Recessed Lighting
Hot Water Electric
Heating Heat Pump(s)
Cooling Central A/C
Flooring Carpet, Luxury Vinyl Plank
Equipment Dishwasher, Icemaker, Refrigerator, Water Heater, Built-In Microwave, Disposal, Stainless Steel Appliances, Washer/Dryer Hookups Only, Oven/Range - Electric
Fireplace N
Appliance Dishwasher, Icemaker, Refrigerator, Water Heater, Built-In Microwave, Disposal, Stainless Steel Appliances, Washer/Dryer Hookups Only, Oven/Range - Electric
Heat Source Electric
Laundry Main Floor, Hookup
Exterior
Parking Features Garage - Front Entry, Garage Door Opener
Garage Spaces 4.0
Fence Privacy, Vinyl, Rear
Water Access N
Roof Type Architectural Shingle
Street Surface Paved
Accessibility None
Attached Garage 2
Total Parking Spaces 4
Garage Y
Building
Story 1
Foundation Slab, Permanent
Sewer Public Sewer
Water Public
Architectural Style Ranch/Rambler
Level or Stories 1
Additional Building Above Grade, Below Grade
Structure Type Dry Wall
New Construction N
Schools
School District Caroline County Public Schools
Others
Pets Allowed Y
HOA Fee Include Trash,Common Area Maintenance,Snow Removal
Senior Community No
Tax ID 56-14-2-124
Ownership Fee Simple
SqFt Source Assessor
Security Features Exterior Cameras
Horse Property N
Special Listing Condition Standard
Pets Allowed No Pet Restrictions
Read Less Info
Want to know what your home might be worth? Contact us for a FREE valuation!

Our team is ready to help you sell your home for the highest possible price ASAP

Bought with Andy J Martinez • Samson Properties
GET MORE INFORMATION




