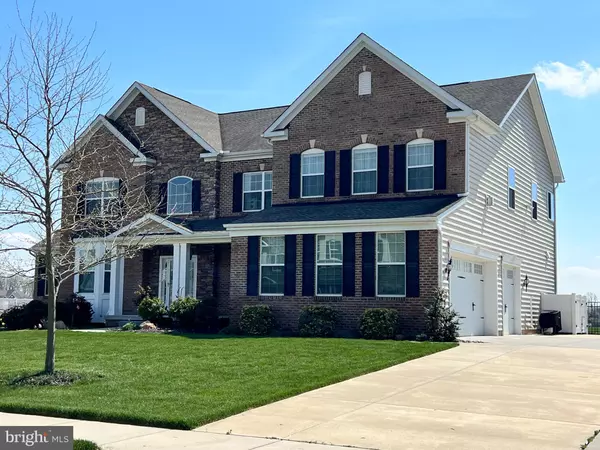For more information regarding the value of a property, please contact us for a free consultation.
Key Details
Sold Price $975,000
Property Type Single Family Home
Sub Type Detached
Listing Status Sold
Purchase Type For Sale
Square Footage 4,625 sqft
Price per Sqft $210
Subdivision Estates At Cedar Ln
MLS Listing ID DENC2059300
Sold Date 05/31/24
Style Colonial
Bedrooms 6
Full Baths 5
Half Baths 1
HOA Fees $75/qua
HOA Y/N Y
Abv Grd Liv Area 4,625
Originating Board BRIGHT
Year Built 2018
Annual Tax Amount $5,756
Tax Year 2022
Lot Size 0.460 Acres
Acres 0.46
Lot Dimensions 0.00 x 0.00
Property Description
What a beauty to behold! Where classy & elegant meet comfort & sophistication. Stone & brick exterior, lovely front porch welcomes you into the bright & cheery 2 story showcase foyer. This amazing home boasts 6 bedrooms, including a full suite on the main floor and 5 bathrooms. The new owners will appreciate the gourmet kitchen complete with luxury granite island, 6 burner oven, full size integrated freezer, 2 dishwashers & a media space. The kitchen also hosts a large sunny space for a full dining room table aside a slider to the back yard. The dining room is spacious & appointed with crown molding. The Great Room is fit for happy family gatherings aside the fireplace & looking out at the .46 acre fenced in yard. The main floor accommodates a full bedroom suite with a luxury bath, walk in closet & lovely tray ceiling. This expansive first floor also has a bonus recreation room with a half bath. Off the kitchen leading to the 3 car garage the lucky new owners will find great satisfaction in the custom cubby build in’s & a super sized pantry! The 2nd floor Master Suite is fit for royalty! (Pics to come). 2 VERY LARGE Accessory Bedroom Suites with private full bathrooms. The 2 other “Princess Suites” share a lovely full bath between them. The 2nd floor laundry is a convenient bonus in this amazing home. All the fixtures have been updated, along with recessed lighting, engineered hardwood flooring, lawn irrigation & countless organizational conveniences help this home be a true pleasure to reside!
Location
State DE
County New Castle
Area South Of The Canal (30907)
Zoning S
Rooms
Basement Full, Outside Entrance, Poured Concrete, Rear Entrance, Unfinished, Walkout Stairs, Windows
Main Level Bedrooms 6
Interior
Hot Water Natural Gas
Heating Forced Air
Cooling Central A/C
Fireplaces Number 1
Fireplace Y
Heat Source Natural Gas
Exterior
Parking Features Garage - Side Entry, Garage Door Opener
Garage Spaces 3.0
Water Access N
Accessibility None
Attached Garage 3
Total Parking Spaces 3
Garage Y
Building
Story 2
Foundation Concrete Perimeter
Sewer Public Sewer
Water Public
Architectural Style Colonial
Level or Stories 2
Additional Building Above Grade, Below Grade
New Construction N
Schools
School District Appoquinimink
Others
Senior Community No
Tax ID 13-012.40-045
Ownership Fee Simple
SqFt Source Assessor
Special Listing Condition Standard
Read Less Info
Want to know what your home might be worth? Contact us for a FREE valuation!

Our team is ready to help you sell your home for the highest possible price ASAP

Bought with Ashu K Behal • Patterson-Schwartz-Hockessin
GET MORE INFORMATION




