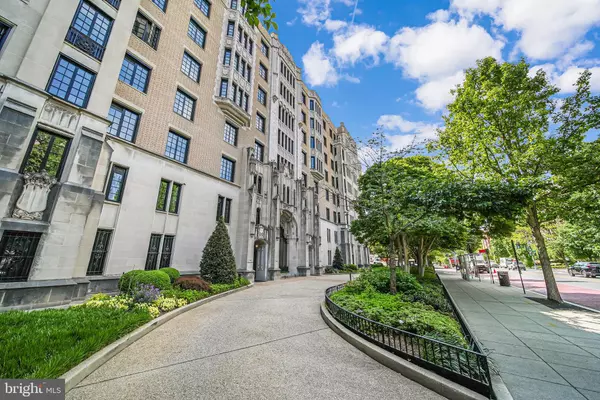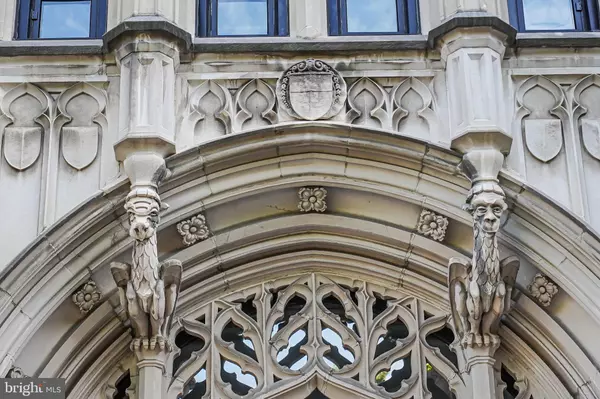For more information regarding the value of a property, please contact us for a free consultation.
Key Details
Sold Price $230,000
Property Type Condo
Sub Type Condo/Co-op
Listing Status Sold
Purchase Type For Sale
Square Footage 350 sqft
Price per Sqft $657
Subdivision Dupont Circle
MLS Listing ID DCDC2137056
Sold Date 05/31/24
Style Beaux Arts
Full Baths 1
Condo Fees $298/mo
HOA Y/N N
Abv Grd Liv Area 350
Originating Board BRIGHT
Year Built 1920
Annual Tax Amount $1,125
Tax Year 2024
Property Description
What a sleek, cool, pied-a-terre in the heart of Dupont Circle, on one of the top floors of the fabulous Chastleton! This sweet studio unit sports a custom hidden kitchen by Brooke Custom Remodeling that beautifully combines efficiency and design and showcases solid maple doors to hide it all away, a quartz countertop, two burner cooktop, drawer refrigerator/freezer, microwave/convection oven and a dishwasher. The best part - it can all be hidden away so you don’t feel like your kitchen is in your bedroom! With bright east-facing courtyard views and custom up-down shades, you have the best of both worlds - a peaceful setting with all the conveniences of city living just a short stroll away. Even the desk alcove makes the work-from-home life easy. The 14th St strip with Trader Joe’s, Whole Foods, Le Dip, Pearl Dive and the 17th/18th St strips with Annie’s, Sushi Taro, Floriana, Anju, Cactus Cantina and more are mere blocks away, and the Dupont and U St metros and farmers’ markets are close too. The co-op fee includes almost everything - taxes, the front desk, a bright gym, a roofdeck with incredible views, courtyard and a stately, rentable common room, all for just $549.10/mo including taxes, cable, heat and water. Cats and emotional/service support dogs are allowed. Rentable, after owner occupancy period, for up to 3 years. This one is a must see!
Location
State DC
County Washington
Zoning RA-9
Interior
Interior Features Built-Ins, Combination Kitchen/Living, Efficiency, Floor Plan - Open, Window Treatments
Hot Water Electric
Heating Forced Air
Cooling Central A/C
Equipment Cooktop, Microwave, Refrigerator, Icemaker, Dishwasher, Disposal
Fireplace N
Window Features Double Pane
Appliance Cooktop, Microwave, Refrigerator, Icemaker, Dishwasher, Disposal
Heat Source Electric
Laundry Common
Exterior
Exterior Feature Deck(s)
Amenities Available Common Grounds, Elevator, Exercise Room, Community Center, Concierge, Fitness Center, Laundry Facilities, Meeting Room, Party Room, Security, Cable
Water Access N
Accessibility Elevator
Porch Deck(s)
Garage N
Building
Story 1
Unit Features Hi-Rise 9+ Floors
Sewer Public Sewer
Water Public
Architectural Style Beaux Arts
Level or Stories 1
Additional Building Above Grade, Below Grade
New Construction N
Schools
Elementary Schools Garrison
High Schools Cardozo Education Campus
School District District Of Columbia Public Schools
Others
Pets Allowed Y
HOA Fee Include Cable TV,Heat,Management,Sewer,Taxes,Trash,Water,Common Area Maintenance
Senior Community No
Tax ID 0192//0825
Ownership Cooperative
Security Features Desk in Lobby,Main Entrance Lock,Monitored
Acceptable Financing Cash, Conventional
Listing Terms Cash, Conventional
Financing Cash,Conventional
Special Listing Condition Standard
Pets Allowed Number Limit, Cats OK
Read Less Info
Want to know what your home might be worth? Contact us for a FREE valuation!

Our team is ready to help you sell your home for the highest possible price ASAP

Bought with Michelle S Hessel • Keller Williams Capital Properties
GET MORE INFORMATION




