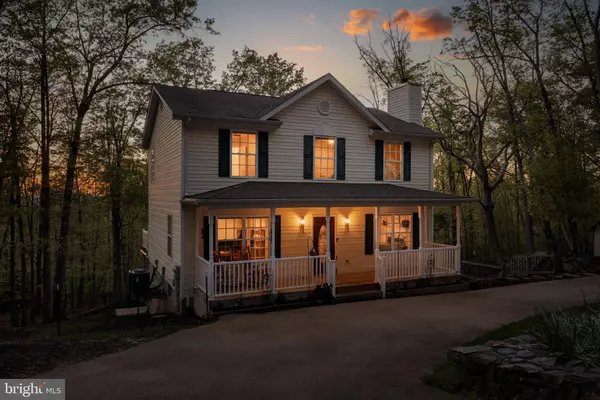For more information regarding the value of a property, please contact us for a free consultation.
Key Details
Sold Price $415,000
Property Type Single Family Home
Sub Type Detached
Listing Status Sold
Purchase Type For Sale
Square Footage 2,520 sqft
Price per Sqft $164
Subdivision Shannondale
MLS Listing ID WVJF2011552
Sold Date 05/24/24
Style Colonial
Bedrooms 4
Full Baths 3
Half Baths 1
HOA Y/N N
Abv Grd Liv Area 1,920
Originating Board BRIGHT
Year Built 2006
Annual Tax Amount $2,000
Tax Year 2023
Lot Size 1.200 Acres
Acres 1.2
Property Description
Oh the views this 3 Story Colonial Style Home has! Located at the end of a private culedsac on over an acre of land, Welcome home to your Mountain side oasis. Greeted with updating and upgrades throughout from the Hardwood floors, updated bathrooms, major systems… the list goes on!
On the main level you’ll find a spacious family room boasting a real wood burning fireplace with mantel flowing into you open updated Kitchen and Dining area. There is also a large pantry, Den/Office room, Guest bathroom and Laundry.
Upper Level offers a Primary Suite with a large walk in closet + bonus one, beautiful views and private updated bathroom with 2 sinks, and jet shower tub combo. There are also 2 additional bedrooms and large full bath.
Walkout basement shows a second family, addition bedroom, full bathroom with double sinks, and plenty of storage!
Enjoy the beautiful grounds, large trex 10x30 deck, and stunning stone lower porch and retaining walls.
Entertaining, relaxing and beautiful evening sunsets await you
67 Wild Turkey Ct also offers High Speed Internet and No Hoa - enjoy hobbies and nature even more!
This house has been well maintained and updated making this a great choice for full time or part time living.. or even an air bnb!
Offer deadline of Monday April 29 @ noon.
Location
State WV
County Jefferson
Zoning 100
Rooms
Other Rooms Dining Room, Primary Bedroom, Bedroom 2, Bedroom 3, Bedroom 4, Kitchen, Family Room, Laundry, Storage Room, Utility Room, Bonus Room, Primary Bathroom, Full Bath, Half Bath
Basement Connecting Stairway, Outside Entrance, Rear Entrance, Full, Space For Rooms, Heated, Improved, Interior Access, Sump Pump, Walkout Level, Windows, Workshop
Interior
Interior Features Combination Kitchen/Dining, Primary Bath(s), Wood Floors, WhirlPool/HotTub
Hot Water Electric
Heating Heat Pump(s)
Cooling Heat Pump(s)
Flooring Hardwood
Fireplaces Number 1
Fireplaces Type Wood, Mantel(s)
Equipment Washer/Dryer Hookups Only
Fireplace Y
Appliance Washer/Dryer Hookups Only
Heat Source Electric
Laundry Main Floor
Exterior
Exterior Feature Deck(s), Patio(s), Porch(es), Terrace
Fence Partially
Water Access N
View Garden/Lawn, Scenic Vista, Trees/Woods
Roof Type Shingle
Accessibility None
Porch Deck(s), Patio(s), Porch(es), Terrace
Road Frontage State
Garage N
Building
Lot Description Cul-de-sac, Landscaping, No Thru Street, Partly Wooded, Premium, Private, Secluded, Unrestricted, Year Round Access
Story 3
Foundation Permanent
Sewer Septic = # of BR
Water Well
Architectural Style Colonial
Level or Stories 3
Additional Building Above Grade, Below Grade
New Construction N
Schools
School District Jefferson County Schools
Others
Senior Community No
Tax ID 02 23G011800000000
Ownership Fee Simple
SqFt Source Estimated
Acceptable Financing Cash, Conventional, FHA, USDA
Listing Terms Cash, Conventional, FHA, USDA
Financing Cash,Conventional,FHA,USDA
Special Listing Condition Standard
Read Less Info
Want to know what your home might be worth? Contact us for a FREE valuation!

Our team is ready to help you sell your home for the highest possible price ASAP

Bought with Brian Keith Yoder • Realty ONE Group Old Towne
GET MORE INFORMATION




