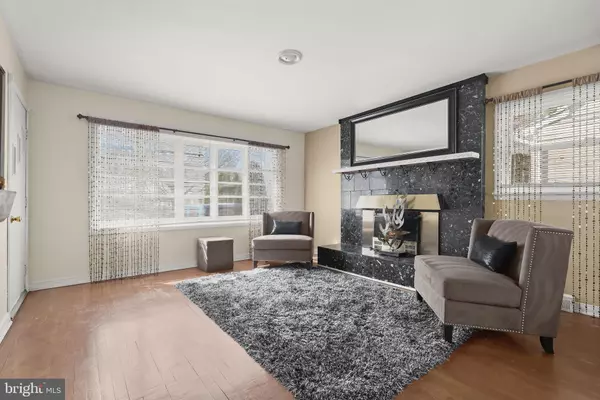For more information regarding the value of a property, please contact us for a free consultation.
Key Details
Sold Price $260,000
Property Type Single Family Home
Sub Type Detached
Listing Status Sold
Purchase Type For Sale
Square Footage 1,242 sqft
Price per Sqft $209
Subdivision Catonsville Pines
MLS Listing ID MDBC2093370
Sold Date 05/21/24
Style Colonial
Bedrooms 3
Full Baths 1
HOA Y/N N
Abv Grd Liv Area 992
Originating Board BRIGHT
Year Built 1967
Annual Tax Amount $2,469
Tax Year 2023
Lot Size 4,320 Sqft
Acres 0.1
Property Description
Welcome to this charming 3-bedroom, 1-bathroom brick rambler nestled in the heart of the established, tree-lined community of Catonsville Pines. Step inside to discover the timeless allure of hardwood floors throughout, perfectly complemented by a soothing neutral color palette that enhances the spaciousness of each room. The main living area offers an inviting atmosphere, ideal for relaxation or entertaining guests highlighted by the gorgeous fireplace. Adjacent to the living space, you'll find the casual dining room and the kitchen that exudes a cozy charm with its intimate size and classic, vintage-inspired design. The partially finished basement presents an exciting opportunity for customization and expansion, eagerly await your personal touch to transform it into the ultimate space for relaxation and entertainment. Unwind and enjoy the beauty of the outdoors in the fenced rear lawn, offering privacy and space for outdoor activities or gardening. Additional storage is available with the attached storage area, providing convenience for seasonal items or tools. Relish in the tranquility of the covered porch, perfect for sipping your morning coffee or enjoying the evening breeze. For those seeking extra space to bask in the sunlight, the sunporch offers an inviting retreat. Conveniently located in Catonsville, this home provides easy access to the outdoors in Rockburn and Patapsco Valley State Parks and Cascade Falls. Entertainment, shopping, and dining awaits with Lurman Woodland Theater, Benjamin Banneker Historical Par k & Museum, and Merriweather Post Pavilion. Major commuter routes include I-695, US-40, and I-95. With its desirable features and prime location, this charming brick rambler is ready to welcome you home.
Location
State MD
County Baltimore
Zoning R
Rooms
Other Rooms Living Room, Dining Room, Primary Bedroom, Bedroom 2, Bedroom 3, Kitchen, Basement, Sun/Florida Room, Laundry, Storage Room
Basement Connecting Stairway, Heated, Improved, Interior Access
Main Level Bedrooms 3
Interior
Interior Features Ceiling Fan(s), Dining Area, Entry Level Bedroom, Floor Plan - Traditional, Tub Shower, Wood Floors
Hot Water Natural Gas
Heating Forced Air
Cooling Central A/C
Flooring Vinyl, Hardwood
Fireplaces Number 1
Fireplaces Type Mantel(s), Screen, Other
Equipment Cooktop, Disposal, Dryer, Freezer, Icemaker, Microwave, Oven - Single, Oven - Wall, Refrigerator, Washer
Fireplace Y
Window Features Casement,Wood Frame
Appliance Cooktop, Disposal, Dryer, Freezer, Icemaker, Microwave, Oven - Single, Oven - Wall, Refrigerator, Washer
Heat Source Natural Gas
Laundry Dryer In Unit, Has Laundry, Hookup, Basement, Washer In Unit
Exterior
Exterior Feature Porch(es)
Garage Spaces 4.0
Fence Chain Link, Rear, Wood
Water Access N
View Garden/Lawn, Trees/Woods
Roof Type Shingle
Accessibility Other
Porch Porch(es)
Total Parking Spaces 4
Garage N
Building
Lot Description Cleared, Front Yard, Landscaping, Rear Yard, SideYard(s)
Story 2
Foundation Permanent
Sewer Public Sewer
Water Public
Architectural Style Colonial
Level or Stories 2
Additional Building Above Grade, Below Grade
Structure Type Dry Wall
New Construction N
Schools
Elementary Schools Call School Board
Middle Schools Call School Board
High Schools Call School Board
School District Baltimore County Public Schools
Others
Senior Community No
Tax ID 04010110250850
Ownership Fee Simple
SqFt Source Assessor
Security Features Main Entrance Lock,Smoke Detector
Special Listing Condition Standard
Read Less Info
Want to know what your home might be worth? Contact us for a FREE valuation!

Our team is ready to help you sell your home for the highest possible price ASAP

Bought with Joyce C Davis • Northrop Realty
GET MORE INFORMATION




