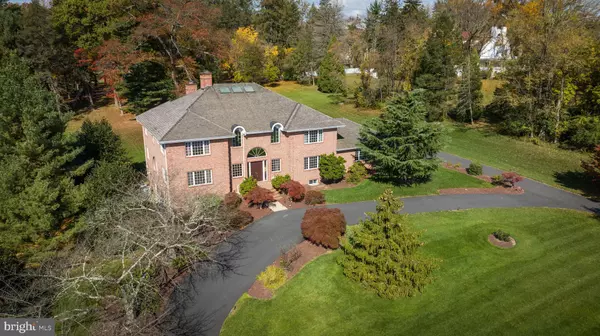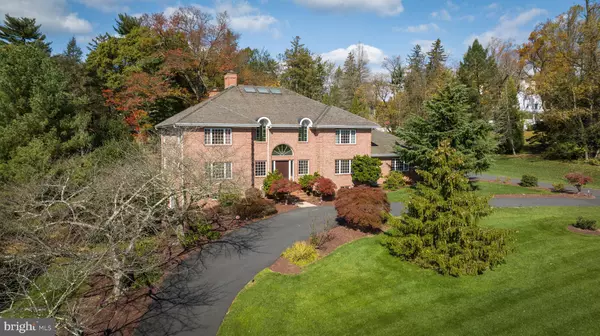For more information regarding the value of a property, please contact us for a free consultation.
Key Details
Sold Price $1,600,000
Property Type Single Family Home
Sub Type Detached
Listing Status Sold
Purchase Type For Sale
Square Footage 10,100 sqft
Price per Sqft $158
Subdivision Centennial
MLS Listing ID DENC2051982
Sold Date 05/13/24
Style Colonial
Bedrooms 6
Full Baths 4
Half Baths 1
HOA Fees $41/ann
HOA Y/N Y
Abv Grd Liv Area 10,100
Originating Board BRIGHT
Year Built 1990
Annual Tax Amount $17,075
Tax Year 2022
Lot Size 2.290 Acres
Acres 2.29
Lot Dimensions 206.40 x 451.30
Property Description
Nestled in the beautiful Centennial neighborhood of Wilmington, Delaware, this custom-built residence has 6 bedrooms and 4.5 bathrooms. The house is designed to maximize natural light and offers many desirable features. It is made of solid brick and is located conveniently close to charming restaurants and shops in Greenville, creating a strong sense of community. When you approach the property, you'll notice an elevated brick paver front courtyard that adds to its curb appeal. Inside, there is an elegant two-story entry foyer that leads to the living spaces. The formal living room has a fireplace, high ceilings, and lots of natural light, making it perfect for entertaining guests. The view extends to the back of the house, where a big composite deck with sun sail shades awaits. The formal dining room is connected to a well-equipped and recently upgraded kitchen with a central sink island and spacious Quartz countertops, ideal for any chef. The kitchen seamlessly transitions to the family room, which also has a fireplace and provides access to the deck, dining room, indoor swimming pool/exercise swimming pool, and laundry room. On the opposite side, you'll find a primary master bedroom with a full bathroom, a large walking closet, and a home office to create a great workspace. Upstairs, there are four large bedrooms and two fully equipped bathrooms. The upgraded kitchen with a new quartz countertop and new cabinet can be accessed directly from the graceful staircase leading up from the foyer. In the finished walkout basement, you'll find an open space that has been fully renovated and features a full bathroom, a bedroom, a fireplace, and a bar with a new quartz countertop. The property is surrounded by captivating gardens that enhance the beauty of the brick terraces. There are also retaining walls and breathtaking views of the 2.29-acre grounds. Don't miss the opportunity to see this exceptional home during your tour!
Location
State DE
County New Castle
Area Hockssn/Greenvl/Centrvl (30902)
Zoning NC2A
Rooms
Other Rooms Living Room, Dining Room, Primary Bedroom, Bedroom 4, Kitchen, Family Room, Library, Foyer, Breakfast Room, Bedroom 1, Exercise Room, Laundry, Recreation Room, Utility Room, Bathroom 1, Bathroom 2, Bathroom 3
Basement Fully Finished
Main Level Bedrooms 1
Interior
Interior Features Wood Floors, Upgraded Countertops, Kitchen - Eat-In, Floor Plan - Open, Ceiling Fan(s), Breakfast Area, Crown Moldings, Entry Level Bedroom, Family Room Off Kitchen, Floor Plan - Traditional, Formal/Separate Dining Room, Kitchen - Island, Laundry Chute, Primary Bath(s), Spiral Staircase, Stall Shower
Hot Water Instant Hot Water
Heating Heat Pump(s)
Cooling Central A/C
Flooring Vinyl, Wood
Fireplaces Number 3
Fireplaces Type Gas/Propane
Equipment Built-In Microwave, Built-In Range, Dishwasher, Disposal, Cooktop, Dryer, Microwave, Oven - Double, Oven/Range - Electric, Refrigerator
Fireplace Y
Appliance Built-In Microwave, Built-In Range, Dishwasher, Disposal, Cooktop, Dryer, Microwave, Oven - Double, Oven/Range - Electric, Refrigerator
Heat Source Natural Gas
Laundry Main Floor
Exterior
Parking Features Garage - Side Entry
Garage Spaces 9.0
Pool Lap/Exercise, Indoor
Utilities Available Electric Available, Phone Available, Water Available, Sewer Available, Natural Gas Available, Cable TV
Water Access N
View Trees/Woods
Roof Type Shingle
Accessibility None
Attached Garage 3
Total Parking Spaces 9
Garage Y
Building
Story 2
Foundation Concrete Perimeter
Sewer Public Sewer
Water Public
Architectural Style Colonial
Level or Stories 2
Additional Building Above Grade, Below Grade
New Construction N
Schools
School District Red Clay Consolidated
Others
Pets Allowed Y
HOA Fee Include Common Area Maintenance,Snow Removal
Senior Community No
Tax ID 07-027.00-077
Ownership Fee Simple
SqFt Source Assessor
Horse Property N
Special Listing Condition Standard
Pets Allowed Case by Case Basis
Read Less Info
Want to know what your home might be worth? Contact us for a FREE valuation!

Our team is ready to help you sell your home for the highest possible price ASAP

Bought with MaryBeth Tribbitt • Patterson-Schwartz-Hockessin
GET MORE INFORMATION




