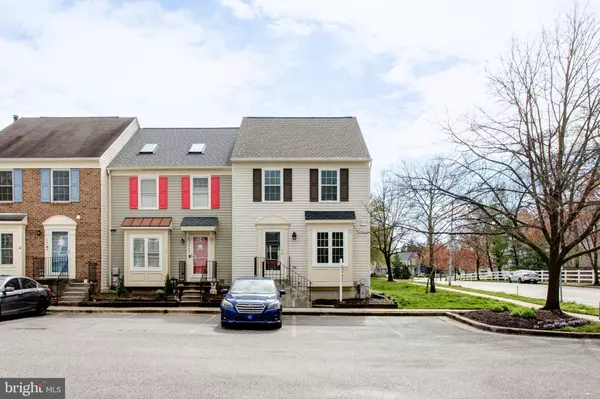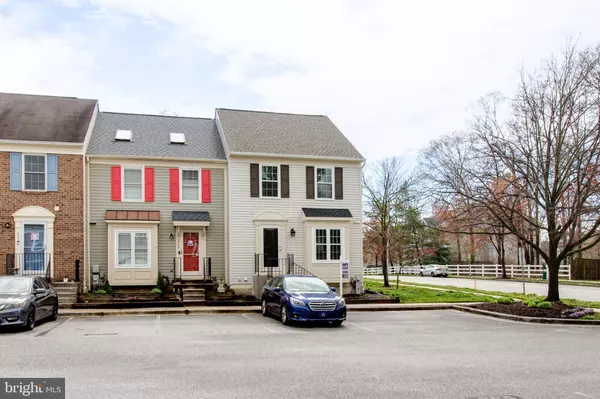For more information regarding the value of a property, please contact us for a free consultation.
Key Details
Sold Price $410,000
Property Type Condo
Sub Type Condo/Co-op
Listing Status Sold
Purchase Type For Sale
Square Footage 1,749 sqft
Price per Sqft $234
Subdivision Lions Gate
MLS Listing ID MDAA2080774
Sold Date 05/15/24
Style Colonial
Bedrooms 3
Full Baths 3
Half Baths 1
Condo Fees $118/mo
HOA Y/N N
Abv Grd Liv Area 1,399
Originating Board BRIGHT
Year Built 1991
Annual Tax Amount $3,331
Tax Year 2023
Property Description
This elegant end-unit townhome boasts 3 bedrooms and 3.5 bathrooms, showcasing gleaming hardwood and luxury vinyl floors throughout for a sophisticated touch. The kitchen has been recently upgraded with brand new stainless steel appliances, elevating its appeal. A cozy dining/living room area, filled with natural light, provides a charming atmosphere and leads out to a newly constructed deck, perfect for enjoying outdoor moments. Upstairs, two master bedrooms await, each with its own full bathroom, offering comfort and convenience. The finished basement adds versatility with space that can be utilized as a third bedroom or office area, along with another full bathroom. Conveniently located near major routes like 32, 175, 170, and 100, and just minutes away from 95 and 295, this home ensures easy commutes to your destinations. Furthermore, two reserved parking spaces and ample visitor parking options provide added convenience, making this townhome an ideal blend of luxury and practicality for modern living.
UPGRADES
2024 NEW SIDING, NEW WINDOWS, FRESH PAINT, NEW DECK, NEW APPLIANCES, NEW FLOOR, NEW LIGHT FIXTURES, NEW WATER HEATER
2022 HVAC
ROOF recently updated.
Location
State MD
County Anne Arundel
Zoning R
Rooms
Other Rooms Living Room, Dining Room, Primary Bedroom, Kitchen, Game Room, Foyer, Other, Storage Room, Utility Room
Basement Daylight, Partial, Full, Fully Finished, Heated, Improved
Interior
Interior Features Kitchen - Island, Dining Area, Window Treatments, Upgraded Countertops, Primary Bath(s), Wood Floors, Floor Plan - Open, Floor Plan - Traditional
Hot Water Electric
Heating Heat Pump(s)
Cooling Ceiling Fan(s), Central A/C, Heat Pump(s)
Fireplaces Number 1
Fireplaces Type Mantel(s), Screen
Equipment Dishwasher, Disposal, Dryer, Exhaust Fan, Icemaker, Microwave, Oven - Self Cleaning, Oven/Range - Electric, Refrigerator, Stove, Washer
Fireplace Y
Window Features Bay/Bow,Double Pane,Screens
Appliance Dishwasher, Disposal, Dryer, Exhaust Fan, Icemaker, Microwave, Oven - Self Cleaning, Oven/Range - Electric, Refrigerator, Stove, Washer
Heat Source Electric
Exterior
Exterior Feature Deck(s)
Utilities Available Cable TV Available, Under Ground
Amenities Available Common Grounds, Tot Lots/Playground
Water Access N
Roof Type Fiberglass
Accessibility Other
Porch Deck(s)
Garage N
Building
Story 3
Foundation Slab
Sewer Public Sewer
Water Public
Architectural Style Colonial
Level or Stories 3
Additional Building Above Grade, Below Grade
Structure Type Dry Wall,Vaulted Ceilings
New Construction N
Schools
High Schools Arundel
School District Anne Arundel County Public Schools
Others
Pets Allowed N
HOA Fee Include Insurance,Snow Removal,Trash
Senior Community No
Tax ID 020444590070644
Ownership Condominium
Security Features Electric Alarm
Acceptable Financing Conventional, FHA, VA
Listing Terms Conventional, FHA, VA
Financing Conventional,FHA,VA
Special Listing Condition Standard
Read Less Info
Want to know what your home might be worth? Contact us for a FREE valuation!

Our team is ready to help you sell your home for the highest possible price ASAP

Bought with KUL M ACHARYA • CENTURY 21 New Millennium
GET MORE INFORMATION




