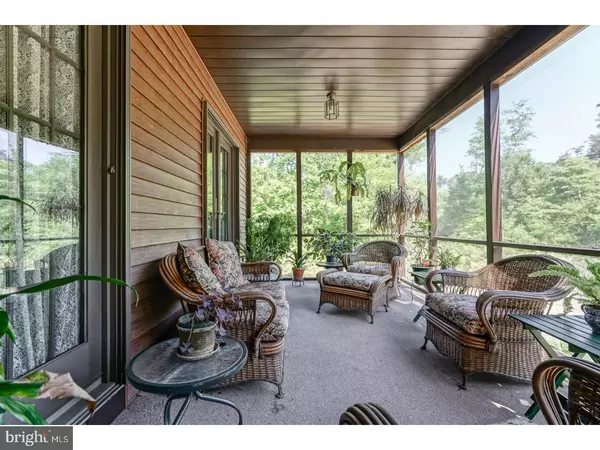For more information regarding the value of a property, please contact us for a free consultation.
Key Details
Sold Price $238,000
Property Type Single Family Home
Sub Type Detached
Listing Status Sold
Purchase Type For Sale
Square Footage 4,018 sqft
Price per Sqft $59
Subdivision None Available
MLS Listing ID 1000354137
Sold Date 06/29/18
Style Colonial
Bedrooms 5
Full Baths 2
Half Baths 1
HOA Y/N N
Abv Grd Liv Area 4,018
Originating Board TREND
Year Built 1992
Annual Tax Amount $11,696
Tax Year 2017
Lot Size 17.400 Acres
Acres 17.4
Lot Dimensions SEE TAX MAP
Property Description
WOW! PEACE & SERENITY!! This over 4,000 sq. feet home is beautifully secluded by 17.47 acres of Nature & Trails! Relax & unwind as you enjoy your newest drive down your driveway through the peaceful trees & pines that open up & welcome you home to a 2 Story Custom-Built colonial with a 2 car attached garage. Off to your left in the back of the home you will find a SECOND, 2 car DETACHED garage - perfect for a mechanic or car lover - that allows for plenty of parking & storage space. Right in the front of the home, there is a 19x9 screened porch to sit & enjoy the sounds of nature. Step Inside, there is an open floor plan with large room sizes throughout the home. Walk into your family room through a set of wood French doors & notice the brick fireplace & the French doors leading outside. The dining room has gorgeous natural lighting with the rows of windows. The living room has a SECOND fireplace perfect for those chilly winter nights. The kitchen has a center island/breakfast bar, ceramic tile flooring, recessed lighting, tons of custom cabinets & counter space, an eat in area where you can sit & eat your breakfast while looking at the scenic backyard through the windows and door that leads out back. The main floor also has an office, a screened in porch in the back, a powder room & a HUGE laundry room which has it's own sink, plenty of cabinets & countertops, room for a refrigerator & it's own exterior door. Upstairs, when the night comes to a rest, enjoy your stay in the huge Master Suite of your own! There is a large 7x7 walk in closet that leads back to a 20x12 area that can be used as a sitting area, dressing area or extra closet/storage. The master also has a soaking hot tub and your own private balcony to enjoy your morning cup of coffee. There are 3 other generous sized bedrooms upstairs. Owners have installed a new well & new siding (Less than 1 Year) and a new HVAC (Less than 2 years). The backyard has a patio and a large yard for entertaining and those summer BBQ's. Please note that this sale is combining 2 lots (00016 01 & 00017). PLEASE DO NOT HOLD OFF, AS THIS OPPORTUNITY WILL NOT LAST LONG!!
Location
State NJ
County Cumberland
Area Hopewell Twp (20607)
Zoning R/F
Rooms
Other Rooms Living Room, Dining Room, Primary Bedroom, Sitting Room, Bedroom 2, Bedroom 3, Kitchen, Family Room, Bedroom 1, Other, Office, Attic
Basement Full
Interior
Interior Features Primary Bath(s), Kitchen - Island, Butlers Pantry, Ceiling Fan(s), WhirlPool/HotTub, Kitchen - Eat-In
Hot Water Propane
Cooling Central A/C
Flooring Fully Carpeted, Vinyl, Tile/Brick
Fireplaces Number 2
Fireplaces Type Brick
Equipment Cooktop, Oven - Wall, Dishwasher, Refrigerator, Built-In Microwave
Fireplace Y
Appliance Cooktop, Oven - Wall, Dishwasher, Refrigerator, Built-In Microwave
Heat Source Bottled Gas/Propane
Laundry Main Floor
Exterior
Exterior Feature Patio(s), Porch(es), Balcony
Garage Spaces 7.0
Water Access N
Roof Type Pitched,Shingle
Accessibility None
Porch Patio(s), Porch(es), Balcony
Total Parking Spaces 7
Garage Y
Building
Lot Description Trees/Wooded, Front Yard, Rear Yard, SideYard(s)
Story 2
Sewer On Site Septic
Water Well
Architectural Style Colonial
Level or Stories 2
Additional Building Above Grade
New Construction N
Schools
School District Cumberland Regional Distr Schools
Others
Senior Community No
Tax ID 07-00076-00016 01
Ownership Fee Simple
Security Features Security System
Read Less Info
Want to know what your home might be worth? Contact us for a FREE valuation!

Our team is ready to help you sell your home for the highest possible price ASAP

Bought with Stephen B. Clyde • RE/MAX Preferred - Marlton
GET MORE INFORMATION




