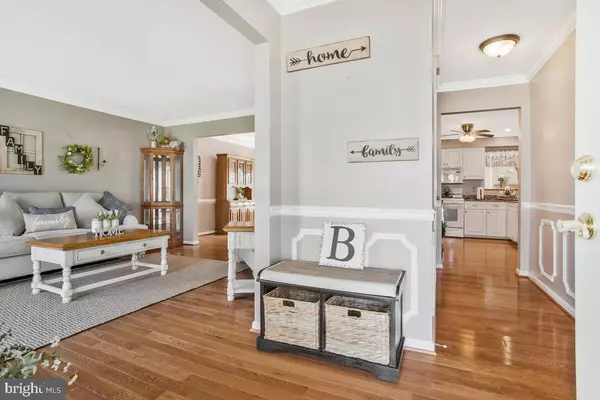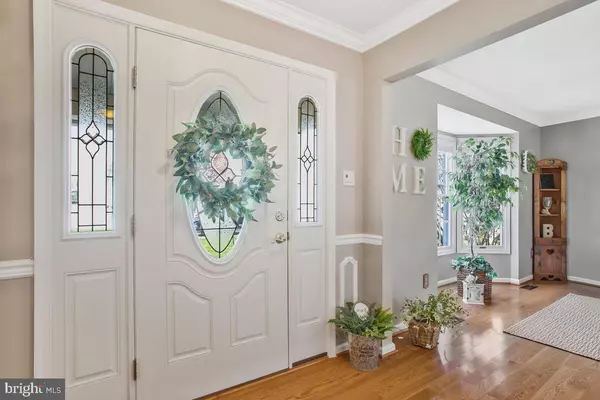For more information regarding the value of a property, please contact us for a free consultation.
Key Details
Sold Price $655,000
Property Type Single Family Home
Sub Type Detached
Listing Status Sold
Purchase Type For Sale
Square Footage 2,334 sqft
Price per Sqft $280
Subdivision Gapgalleon
MLS Listing ID MDAA2081810
Sold Date 05/09/24
Style Colonial
Bedrooms 4
Full Baths 2
Half Baths 1
HOA Fees $11/qua
HOA Y/N Y
Abv Grd Liv Area 2,334
Originating Board BRIGHT
Year Built 1991
Annual Tax Amount $5,161
Tax Year 2023
Lot Size 0.258 Acres
Acres 0.26
Property Description
Stay home! You'll have no trouble doing that when you decide to make this beautifully appointed home your own. At the end of a long day, you'll love retreating to the primary suite, which boasts its own private deck and a spa inspired bath. Relax in your soaking tub while enjoying the soothing sounds of the waterfall feature and fireplace. Pamper yourself in the custom walk-in shower with bench, dual heads and rain shower. This bath is truly one of a kind. Two custom vanities, a chandelier and crown molding complete the space. Make sure you pack a king size bed and some sitting room furniture to fill the expansive 19 x 18 primary bedroom. With summer right around the corner, it'll be time to chill and grill out on the deck or sip your morning coffee on the cozy, screened deck, located just off the kitchen. Whether you're in charge of hosting holiday dinners or watching your favorite tv shows, you'll find this home doesn't disappoint. Gleaming wood flooring and crown molding greet you in the living and dining rooms. A toasty gas fireplace in the family room will help you survive the colder weather. If you need even more additional living space, than check out the lower level. Drywall and a drop ceiling are already in place. Just need to add flooring to finish the entire lower level. You'll find the long list of upgrades these sellers made with the disclosures. Get packing and start loving your amazing new home! 4th bedroom photo to be uploaded on 4/12.
Location
State MD
County Anne Arundel
Zoning R5
Rooms
Other Rooms Living Room, Dining Room, Primary Bedroom, Bedroom 2, Bedroom 3, Bedroom 4, Kitchen, Family Room, Recreation Room, Bathroom 3, Primary Bathroom
Interior
Interior Features Family Room Off Kitchen, Formal/Separate Dining Room, Soaking Tub, Stall Shower, Upgraded Countertops, Tub Shower, Wood Floors
Hot Water Instant Hot Water
Heating Heat Pump(s)
Cooling Ceiling Fan(s), Central A/C
Fireplaces Number 1
Equipment Built-In Microwave, Dishwasher, Disposal, Dryer, Exhaust Fan, Oven/Range - Gas, Refrigerator, Washer, Water Heater - Tankless
Fireplace Y
Window Features Bay/Bow
Appliance Built-In Microwave, Dishwasher, Disposal, Dryer, Exhaust Fan, Oven/Range - Gas, Refrigerator, Washer, Water Heater - Tankless
Heat Source Natural Gas
Laundry Main Floor
Exterior
Exterior Feature Deck(s), Screened
Parking Features Garage - Front Entry, Inside Access
Garage Spaces 7.0
Water Access N
Roof Type Architectural Shingle
Accessibility None
Porch Deck(s), Screened
Attached Garage 2
Total Parking Spaces 7
Garage Y
Building
Story 3
Foundation Other
Sewer Public Sewer
Water Public
Architectural Style Colonial
Level or Stories 3
Additional Building Above Grade, Below Grade
Structure Type Cathedral Ceilings
New Construction N
Schools
Elementary Schools Linthicum
Middle Schools Lindale
High Schools North County
School District Anne Arundel County Public Schools
Others
Senior Community No
Tax ID 020531890071737
Ownership Fee Simple
SqFt Source Assessor
Special Listing Condition Standard
Read Less Info
Want to know what your home might be worth? Contact us for a FREE valuation!

Our team is ready to help you sell your home for the highest possible price ASAP

Bought with Melinda L Tuozzo • Berkshire Hathaway HomeServices PenFed Realty
GET MORE INFORMATION




