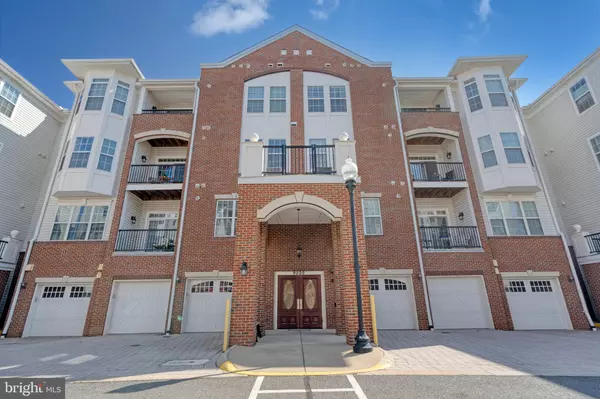For more information regarding the value of a property, please contact us for a free consultation.
Key Details
Sold Price $400,000
Property Type Condo
Sub Type Condo/Co-op
Listing Status Sold
Purchase Type For Sale
Square Footage 2,006 sqft
Price per Sqft $199
Subdivision The Gatherings
MLS Listing ID VAMN2006052
Sold Date 05/03/24
Style Craftsman
Bedrooms 3
Full Baths 2
Condo Fees $422/mo
HOA Y/N N
Abv Grd Liv Area 2,006
Originating Board BRIGHT
Year Built 2012
Annual Tax Amount $5,720
Tax Year 2023
Property Description
Beautifully Maintained, Corner Unit, 4th Story Condo located in the Active Adult and 55+ Mid-Rise Residence at The Gatherings at Wellington. This Community conveniently has a walking path
that leads to the shopping center that features a public library, several eateries, Giant Food Store, urgent and pet care. Just a short distance away is Old Town Manassas, VRE, restaurants, boutique shopping, museums and parks.
As you settle into this community you will be able to enjoy the pleasures of a luxury modern lobby with a secure entrance, elevator service, spacious 1Car garage with storage, community clubhouse and exercise room.
Indulge in a top floor, corner unit, with only 1 shared wall. Enter into an Inviting Foyer detailed w/crown molding and LVP flooring that sweeps you into an Open Floor Plan that accents the separate Living/Dining room that also features a tray ceiling, wainscotting and LVP flooring. The Gourmet Kitchen w/Breakfast Nook is equipped w/SS Appl, Granite countertops, travertine style backsplash and 42' Walnut cabinets. The Master Retreat boasts a tray ceiling, 4 generously sized windows, LVP flooring, expansive walk-in closet, luxury on-suite w/dual vanities, soaking tub and a separate shower. The condo has neutral paint tones thru-out, brush nickel finishes, LVP flooring for easy maintenance and durability and GE washer/dryer. The additional 2 bedrooms are separate from one another for optimal privacy.
The fourth tier balcony is west facing and offers an abundance of natural light and effortlessly connects to the sunroom with a breathtaking city view.
Location
State VA
County Manassas City
Zoning R6
Rooms
Main Level Bedrooms 3
Interior
Interior Features Ceiling Fan(s), Crown Moldings, Floor Plan - Open, Formal/Separate Dining Room, Kitchen - Island, Kitchen - Table Space, Walk-in Closet(s), Window Treatments
Hot Water Natural Gas
Heating Programmable Thermostat, Forced Air
Cooling Central A/C, Ceiling Fan(s)
Flooring Ceramic Tile, Luxury Vinyl Plank
Equipment Built-In Microwave, Dishwasher, Dryer, Oven/Range - Gas, Stainless Steel Appliances, Washer
Fireplace N
Appliance Built-In Microwave, Dishwasher, Dryer, Oven/Range - Gas, Stainless Steel Appliances, Washer
Heat Source Natural Gas
Exterior
Parking Features Additional Storage Area, Garage - Front Entry, Garage Door Opener, Inside Access
Garage Spaces 1.0
Amenities Available Club House, Elevator, Jog/Walk Path, Tennis Courts, Exercise Room
Water Access N
View City
Accessibility Doors - Lever Handle(s), Elevator, Level Entry - Main
Attached Garage 1
Total Parking Spaces 1
Garage Y
Building
Story 1
Unit Features Garden 1 - 4 Floors
Sewer Public Sewer
Water Public
Architectural Style Craftsman
Level or Stories 1
Additional Building Above Grade, Below Grade
New Construction N
Schools
School District Manassas City Public Schools
Others
Pets Allowed Y
HOA Fee Include Common Area Maintenance,Ext Bldg Maint,Lawn Maintenance,Management,Reserve Funds,Snow Removal,Trash,Insurance
Senior Community Yes
Age Restriction 55
Tax ID 090691407
Ownership Condominium
Acceptable Financing Cash, Conventional, FHA, VA
Horse Property N
Listing Terms Cash, Conventional, FHA, VA
Financing Cash,Conventional,FHA,VA
Special Listing Condition Standard
Pets Allowed Cats OK, Dogs OK
Read Less Info
Want to know what your home might be worth? Contact us for a FREE valuation!

Our team is ready to help you sell your home for the highest possible price ASAP

Bought with Angel M Tighe • Long & Foster Real Estate, Inc.
GET MORE INFORMATION




