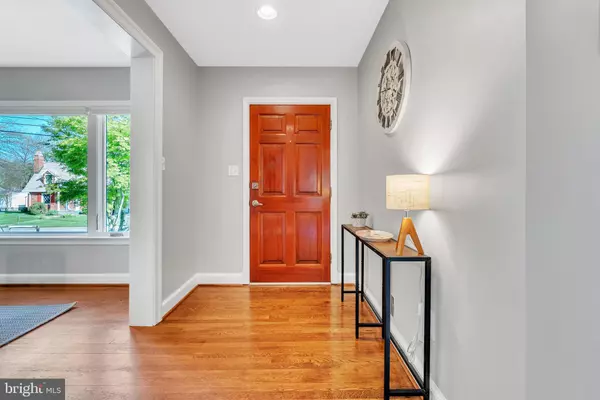For more information regarding the value of a property, please contact us for a free consultation.
Key Details
Sold Price $1,650,000
Property Type Single Family Home
Sub Type Detached
Listing Status Sold
Purchase Type For Sale
Square Footage 3,407 sqft
Price per Sqft $484
Subdivision Virginia Forest
MLS Listing ID VAFA2002158
Sold Date 05/03/24
Style Colonial
Bedrooms 4
Full Baths 4
HOA Y/N N
Abv Grd Liv Area 2,433
Originating Board BRIGHT
Year Built 1940
Annual Tax Amount $14,828
Tax Year 2022
Lot Size 9,148 Sqft
Acres 0.21
Property Description
••• Offers due Friday, April 19, 2024 at 5:00 PM••• Welcome to 525 S Spring St, where spaciousness and comfort harmonize in this delightful colonial home. • Spanning 3400 square feet, this residence offers ample room for both relaxation and entertainment. • The large fully renovated kitchen, with granite counters & stainless steel appliances, seamlessly flows into the dining room, creating a perfect space for family meals and gatherings. • Step into the formal living room, where elegant touches and abundant natural light create an inviting atmosphere for hosting guests or simply unwinding after a long day. • A generously sized bonus room provides flexibility for use as a playroom, media room, or additional living space to suit your needs. • Convenience meets accessibility with a main level bedroom and full bathroom, offering versatility for guests or multigenerational living arrangements. • Upstairs, three spacious bedrooms await, including a large primary en-suite with a walk-in closet, providing a serene retreat for relaxation and rejuvenation. • The finished lower level adds to the home's appeal with a bonus room and in-home office, offering opportunities for recreation and productivity. • Outside, a large manicured lot beckons you to enjoy the beauty of the outdoors, with a stamped concrete patio providing the perfect setting for outdoor gatherings or quiet moments of reflection. • With its blend of functionality, comfort, and style, 525 S Spring St offers the ideal backdrop for creating lasting memories and enjoying the comforts of home.
Location
State VA
County Falls Church City
Zoning R-1A
Rooms
Other Rooms Living Room, Dining Room, Primary Bedroom, Sitting Room, Bedroom 2, Bedroom 3, Bedroom 4, Kitchen, Den, Foyer, Utility Room, Bathroom 2, Bathroom 3, Bonus Room, Primary Bathroom
Basement Daylight, Full, Fully Finished, Walkout Stairs, Windows
Main Level Bedrooms 1
Interior
Interior Features Built-Ins, Dining Area, Entry Level Bedroom, Family Room Off Kitchen, Floor Plan - Traditional, Floor Plan - Open, Formal/Separate Dining Room, Primary Bath(s), Recessed Lighting, Skylight(s), Upgraded Countertops, Walk-in Closet(s), Wood Floors
Hot Water Natural Gas
Heating Forced Air
Cooling Central A/C
Fireplaces Number 1
Fireplaces Type Gas/Propane
Equipment Microwave, Refrigerator, Icemaker, Dishwasher, Disposal, Dryer - Front Loading, Range Hood, Stainless Steel Appliances, Washer, Water Heater
Furnishings No
Fireplace Y
Window Features Bay/Bow,Casement,Skylights
Appliance Microwave, Refrigerator, Icemaker, Dishwasher, Disposal, Dryer - Front Loading, Range Hood, Stainless Steel Appliances, Washer, Water Heater
Heat Source Natural Gas
Exterior
Garage Spaces 2.0
Fence Fully
Water Access N
Accessibility None
Total Parking Spaces 2
Garage N
Building
Story 3
Foundation Block
Sewer Public Sewer
Water Public
Architectural Style Colonial
Level or Stories 3
Additional Building Above Grade, Below Grade
New Construction N
Schools
Elementary Schools Oak Street
Middle Schools Mary Ellen Henderson
High Schools Meridian
School District Falls Church City Public Schools
Others
Senior Community No
Tax ID 52-602-017
Ownership Fee Simple
SqFt Source Assessor
Special Listing Condition Standard
Read Less Info
Want to know what your home might be worth? Contact us for a FREE valuation!

Our team is ready to help you sell your home for the highest possible price ASAP

Bought with William S Gaskins • KW United
GET MORE INFORMATION




