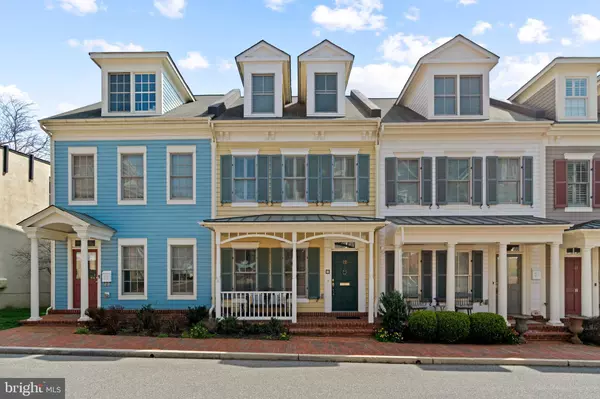For more information regarding the value of a property, please contact us for a free consultation.
Key Details
Sold Price $1,300,000
Property Type Townhouse
Sub Type Interior Row/Townhouse
Listing Status Sold
Purchase Type For Sale
Square Footage 2,280 sqft
Price per Sqft $570
Subdivision Actons Landing Condos
MLS Listing ID MDAA2079882
Sold Date 05/02/24
Style Colonial
Bedrooms 3
Full Baths 3
Half Baths 1
HOA Fees $215/qua
HOA Y/N Y
Abv Grd Liv Area 2,280
Originating Board BRIGHT
Year Built 2006
Annual Tax Amount $13,154
Tax Year 2023
Lot Size 1,620 Sqft
Acres 0.04
Property Description
Beautifully maintained 3 level townhome with parking in popular Acton's Landing! This home combines all of today's modern amenities with the charm of true historic architecture and within walking distance to all that Annapolis has to offer. Only one exterior step to front porch of home! Spacious open floor plan with gleaming hardwoods throughout main level, large Living and Dining Room combination, gourmet Kitchen with adjacent Family room and French doors to your private patio and rear garage with 1 garage spot. Additional deeded parking spot in condo building (#89). Upper level features 2 BR's including large Primary Suite with 2 walk in closets, marble spa Bath. The 3rd level features large 3rd Bedroom, loft area, full Bath, storage and sizable ROOFTOP DECK! Lots of recessed lighting, surround sound, custom window treatments, stainless appliances|granite and more!
Acton's Landing offers its residents the popular waterfront part on Acton Cove on Spa Creek with public access for kayaks. You will love the short walk to Main Street allows for exploring of local restaurants, shops and landmarks, Church / State Circles, the USNA and City Dock. Low $645/qtr fee for lock and leave living!
Location
State MD
County Anne Arundel
Zoning R
Rooms
Other Rooms Living Room, Dining Room, Primary Bedroom, Bedroom 2, Bedroom 3, Kitchen, Family Room, Bathroom 2, Bathroom 3, Primary Bathroom
Interior
Interior Features Carpet, Ceiling Fan(s), Chair Railings, Combination Dining/Living, Crown Moldings, Dining Area, Family Room Off Kitchen, Floor Plan - Open, Kitchen - Eat-In, Kitchen - Island, Kitchen - Table Space, Recessed Lighting, Upgraded Countertops, Walk-in Closet(s), Window Treatments, Wood Floors
Hot Water Natural Gas, 60+ Gallon Tank
Heating Forced Air
Cooling Central A/C, Zoned
Equipment Dishwasher, Disposal, Dryer, Microwave, Oven/Range - Gas, Range Hood, Refrigerator, Stainless Steel Appliances, Washer, Water Heater
Fireplace N
Appliance Dishwasher, Disposal, Dryer, Microwave, Oven/Range - Gas, Range Hood, Refrigerator, Stainless Steel Appliances, Washer, Water Heater
Heat Source Natural Gas
Exterior
Parking Features Garage - Front Entry
Garage Spaces 2.0
Water Access N
Roof Type Architectural Shingle
Accessibility None
Total Parking Spaces 2
Garage Y
Building
Story 3
Foundation Crawl Space
Sewer Public Sewer
Water Public
Architectural Style Colonial
Level or Stories 3
Additional Building Above Grade, Below Grade
New Construction N
Schools
School District Anne Arundel County Public Schools
Others
Senior Community No
Tax ID 020600590220327
Ownership Fee Simple
SqFt Source Assessor
Special Listing Condition Standard
Read Less Info
Want to know what your home might be worth? Contact us for a FREE valuation!

Our team is ready to help you sell your home for the highest possible price ASAP

Bought with Beth Costello • Compass
GET MORE INFORMATION




