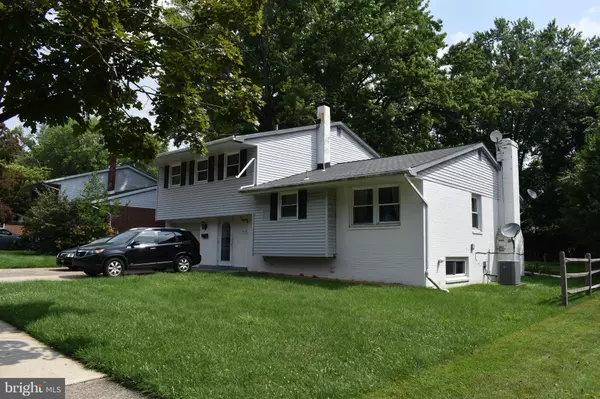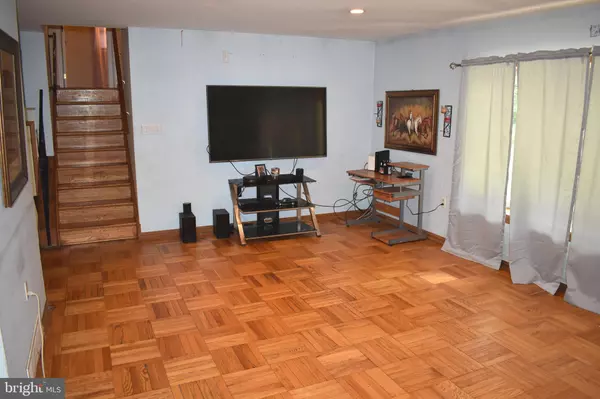For more information regarding the value of a property, please contact us for a free consultation.
Key Details
Sold Price $340,000
Property Type Single Family Home
Sub Type Detached
Listing Status Sold
Purchase Type For Sale
Square Footage 2,865 sqft
Price per Sqft $118
Subdivision Green Acres
MLS Listing ID DENC2045514
Sold Date 04/30/24
Style Other,Split Level
Bedrooms 4
Full Baths 2
Half Baths 1
HOA Y/N N
Abv Grd Liv Area 2,175
Originating Board BRIGHT
Year Built 1958
Annual Tax Amount $1,811
Tax Year 2009
Lot Size 0.280 Acres
Acres 0.28
Lot Dimensions 75.00 x 166.40
Property Description
PRICE REDUCED! This spacious split-level home nestled in the desirable Green Acres neighborhood offers plenty of room for comfortable living. With 4 bedrooms, 2.5 bathrooms, and a generous flat yard with mature landscaping, this property presents an excellent foundation for those seeking to put their personal touch on a home.
As you step inside, you'll be greeted by a warm and inviting family room, complete with a cozy wood burning fireplace, creating the perfect space for relaxation and quality time with loved ones. The kitchen features stylish cabinets and beautiful granite countertops, providing a modern and functional culinary experience.
Natural light fills the home through updated windows, enhancing the ambiance and offering pleasant views of the surroundings. The presence of hardwood floors adds a touch of elegance and easy maintenance to the living spaces.
The large yard provides ample space for outdoor activities, gardening, or making it an ideal spot for entertaining guests or enjoying peaceful moments outdoors.
It's worth mentioning that this property requires some work, which has been reflected in its price. The home has been priced accordingly, presenting an opportunity for buyers who are willing to invest their time and effort to bring out its full potential. With the right vision and renovations, this property can become a dream home personalized to your unique taste.
Located in the sought-after Green Acres neighborhood of Wilmington, this home offers a tranquil suburban setting while still being conveniently close to amenities, schools, parks, and major transportation routes.
Don't miss out on this chance to transform this spacious split-level into your dream home. Selling as-is. Schedule a showing today and envision the endless possibilities that await.
Location
State DE
County New Castle
Area Brandywine (30901)
Zoning NC6.5
Rooms
Other Rooms Living Room, Dining Room, Primary Bedroom, Bedroom 2, Bedroom 3, Kitchen, Family Room, Bedroom 1
Basement Full
Main Level Bedrooms 1
Interior
Interior Features Primary Bath(s), Butlers Pantry, Ceiling Fan(s), Kitchen - Eat-In
Hot Water Natural Gas
Heating Forced Air
Cooling Central A/C
Flooring Wood
Fireplaces Number 1
Fireplaces Type Brick
Equipment Cooktop, Oven - Wall, Oven - Self Cleaning, Dishwasher, Disposal, Dryer, Washer, Water Heater, Built-In Microwave, Refrigerator
Fireplace Y
Window Features Bay/Bow,Replacement
Appliance Cooktop, Oven - Wall, Oven - Self Cleaning, Dishwasher, Disposal, Dryer, Washer, Water Heater, Built-In Microwave, Refrigerator
Heat Source Natural Gas
Laundry Lower Floor
Exterior
Parking Features Additional Storage Area, Garage - Front Entry, Garage Door Opener
Garage Spaces 3.0
Utilities Available Cable TV
Water Access N
Roof Type Shingle
Accessibility None
Attached Garage 1
Total Parking Spaces 3
Garage Y
Building
Lot Description Level, Rear Yard
Story 2
Foundation Other
Sewer Public Sewer
Water Public
Architectural Style Other, Split Level
Level or Stories 2
Additional Building Above Grade, Below Grade
New Construction N
Schools
School District Brandywine
Others
Pets Allowed Y
Senior Community No
Tax ID 06-093.00-353
Ownership Fee Simple
SqFt Source Assessor
Acceptable Financing Cash, FHA 203(k)
Horse Property N
Listing Terms Cash, FHA 203(k)
Financing Cash,FHA 203(k)
Special Listing Condition Standard
Pets Allowed Case by Case Basis
Read Less Info
Want to know what your home might be worth? Contact us for a FREE valuation!

Our team is ready to help you sell your home for the highest possible price ASAP

Bought with Jonathan J Park • RE/MAX Edge
GET MORE INFORMATION




