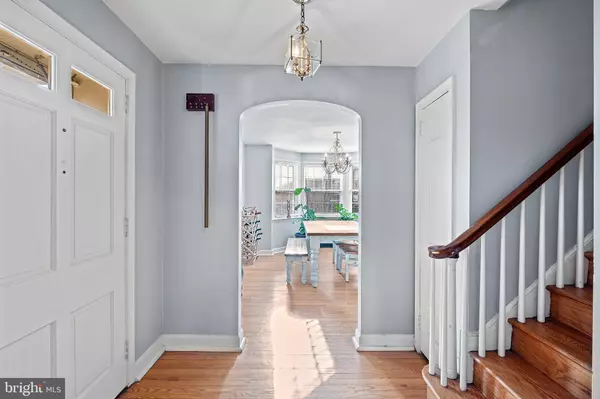For more information regarding the value of a property, please contact us for a free consultation.
Key Details
Sold Price $515,000
Property Type Single Family Home
Sub Type Detached
Listing Status Sold
Purchase Type For Sale
Square Footage 1,325 sqft
Price per Sqft $388
Subdivision Brandywine Hills
MLS Listing ID DENC2057896
Sold Date 04/30/24
Style Colonial
Bedrooms 3
Full Baths 2
Half Baths 1
HOA Fees $5/ann
HOA Y/N Y
Abv Grd Liv Area 1,325
Originating Board BRIGHT
Year Built 1944
Annual Tax Amount $3,359
Tax Year 2022
Lot Size 0.260 Acres
Acres 0.26
Lot Dimensions 89.90 x 130.00
Property Description
Upon entering 402 Irving Drive, you are greeted by a warm and inviting atmosphere, with a spacious living area that seamlessly flows into the dining room, creating an ideal space for entertaining guests. Enjoy cold winter evenings in front of the oversized, wood burning fireplace. An added bonus to this great home is the four season room off the living room adding extra space to relax, entertain or maybe even a home office. The adjacent kitchen is a chef's delight, featuring modern appliances, ample cabinetry, and a convenient layout that facilitates meal preparation. The home's bedrooms are designed with comfort in mind, offering cozy retreats for rest and relaxation. The primary bedroom boasts a private bathroom, providing a touch of luxury and convenience. There are two other spacious bedrooms and a full bath rounding out the second floor. Outside, the property features a well-maintained backyard, providing ample space for outdoor activities and leisure. Whether you're enjoying a morning cup of coffee on the patio or hosting a barbecue with friends, the backyard offers endless possibilities for enjoyment. Rounding out this awesome property is a full garage. With its desirable location, spacious interior, and modern amenities, 402 Irving Dr presents an exceptional opportunity to own a charming residence in Brandywine Hills. Don't miss out on the chance to make this wonderful property your own and experience the joys of suburban living at its finest. Schedule a showing today! Please allow 24 hour notice for showing requests.
Location
State DE
County New Castle
Area Wilmington (30906)
Zoning 26R-1
Rooms
Basement Full
Interior
Hot Water Electric
Heating Hot Water
Cooling Central A/C
Fireplaces Number 1
Fireplaces Type Wood
Fireplace Y
Heat Source Oil
Exterior
Water Access N
Accessibility None
Garage N
Building
Story 2
Foundation Stone
Sewer Public Sewer
Water Public
Architectural Style Colonial
Level or Stories 2
Additional Building Above Grade, Below Grade
New Construction N
Schools
School District Brandywine
Others
Senior Community No
Tax ID 26-009.20-029
Ownership Fee Simple
SqFt Source Assessor
Special Listing Condition Standard
Read Less Info
Want to know what your home might be worth? Contact us for a FREE valuation!

Our team is ready to help you sell your home for the highest possible price ASAP

Bought with Steven P Anzulewicz • Keller Williams Realty Wilmington
GET MORE INFORMATION




