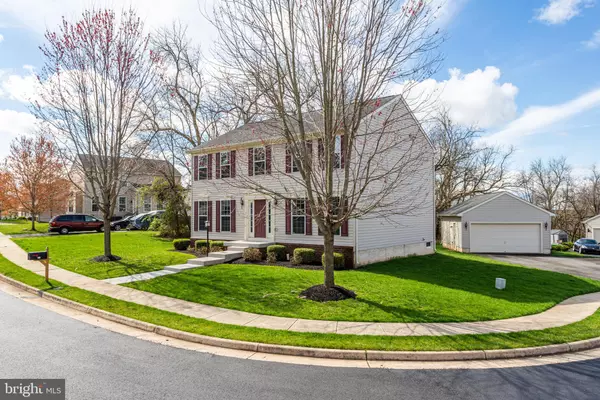For more information regarding the value of a property, please contact us for a free consultation.
Key Details
Sold Price $665,000
Property Type Single Family Home
Sub Type Detached
Listing Status Sold
Purchase Type For Sale
Square Footage 3,149 sqft
Price per Sqft $211
Subdivision Kingsridge
MLS Listing ID VALO2067956
Sold Date 04/26/24
Style Colonial
Bedrooms 4
Full Baths 2
Half Baths 1
HOA Fees $57/mo
HOA Y/N Y
Abv Grd Liv Area 2,349
Originating Board BRIGHT
Year Built 2011
Annual Tax Amount $6,079
Tax Year 2023
Lot Size 0.330 Acres
Acres 0.33
Property Description
This spacious three-level home, boasting a stylish Ryan Bainbridge Model design, offers comfort and functionality in a serene neighborhood setting. With four bedrooms, two full bathrooms, and one half-bath, this home provides ample space for a growing family or those who enjoy hosting guests.
The open floor plan welcomes you with freshly painted walls and new carpeting throughout, creating a modern and inviting atmosphere. A gas fireplace in the family room adds warmth and coziness, perfect for relaxing evenings or gatherings with loved ones.
The heart of the home lies in the large kitchen, featuring abundant countertop space and cabinetry, ideal for culinary enthusiasts to prepare meals with ease. Adjacent to the kitchen is a sunroom, flooded with natural light, providing a delightful space to dine and unwind, or opt for a separate dining room for more formal occasions.
Upstairs, the spacious master suite awaits, complete with dual vanities, a walk-in closet, soaking tub, and separate shower, offering a luxurious retreat. Three additional bedrooms and a convenient laundry room complete the upper level, providing comfort and convenience for the whole family.
The lower level presents an opportunity for customization, with an open space perfect for creating an ideal entertainment room. An additional unfinished area offers potential for a home office or media room, allowing for personalized touches to suit your lifestyle.
Situated on a corner cul-de-sac street within the tranquil Kingsridge Estates community, this home offers both privacy and community living. With its modern amenities, versatile living spaces, and convenient location, this property presents an ideal opportunity to create lasting memories in a welcoming environment. Welcome Home!
Location
State VA
County Loudoun
Zoning R1
Rooms
Basement Full, Connecting Stairway, Rough Bath Plumb
Interior
Interior Features Attic, Other, Primary Bath(s), Wood Floors, Floor Plan - Open, Breakfast Area, Carpet, Combination Kitchen/Living, Family Room Off Kitchen, Formal/Separate Dining Room, Kitchen - Eat-In, Kitchen - Table Space, Pantry, Recessed Lighting, Soaking Tub, Stall Shower, Tub Shower, Walk-in Closet(s), Window Treatments
Hot Water Electric
Heating Forced Air
Cooling Central A/C
Flooring Carpet, Hardwood, Vinyl
Fireplaces Number 1
Fireplaces Type Fireplace - Glass Doors, Gas/Propane, Mantel(s)
Equipment Dishwasher, Disposal, Refrigerator, Stove, Built-In Microwave, Dryer, Icemaker, Oven - Self Cleaning, Oven - Single, Oven/Range - Gas, Washer
Fireplace Y
Appliance Dishwasher, Disposal, Refrigerator, Stove, Built-In Microwave, Dryer, Icemaker, Oven - Self Cleaning, Oven - Single, Oven/Range - Gas, Washer
Heat Source Propane - Metered
Laundry Upper Floor, Has Laundry
Exterior
Parking Features Other
Garage Spaces 2.0
Amenities Available Bike Trail, Common Grounds, Jog/Walk Path
Water Access N
Roof Type Shingle
Accessibility None
Total Parking Spaces 2
Garage Y
Building
Lot Description Corner, Cul-de-sac
Story 3
Foundation Slab
Sewer Public Sewer
Water Public
Architectural Style Colonial
Level or Stories 3
Additional Building Above Grade, Below Grade
Structure Type 9'+ Ceilings
New Construction N
Schools
Elementary Schools Lovettsville
Middle Schools Harmony
High Schools Loudoun Valley
School District Loudoun County Public Schools
Others
HOA Fee Include Snow Removal,Trash
Senior Community No
Tax ID 368100188000
Ownership Fee Simple
SqFt Source Estimated
Security Features Carbon Monoxide Detector(s),Security System
Acceptable Financing Conventional, FHA, Negotiable, VA
Listing Terms Conventional, FHA, Negotiable, VA
Financing Conventional,FHA,Negotiable,VA
Special Listing Condition Standard
Read Less Info
Want to know what your home might be worth? Contact us for a FREE valuation!

Our team is ready to help you sell your home for the highest possible price ASAP

Bought with Michael Mello Paiva • Compass
GET MORE INFORMATION




