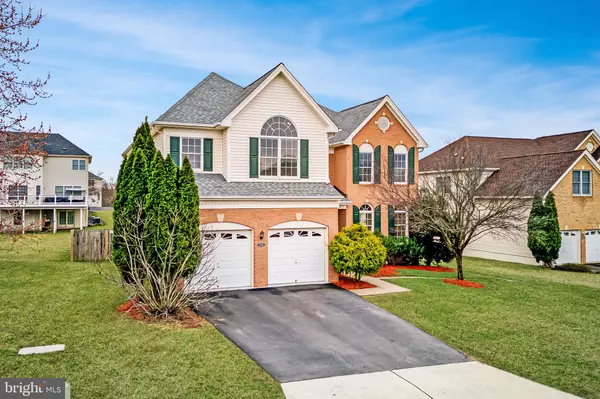For more information regarding the value of a property, please contact us for a free consultation.
Key Details
Sold Price $1,131,000
Property Type Single Family Home
Sub Type Detached
Listing Status Sold
Purchase Type For Sale
Square Footage 4,962 sqft
Price per Sqft $227
Subdivision Loudoun Valley Estates
MLS Listing ID VALO2065832
Sold Date 04/24/24
Style Colonial
Bedrooms 4
Full Baths 3
Half Baths 1
HOA Fees $164/mo
HOA Y/N Y
Abv Grd Liv Area 3,418
Originating Board BRIGHT
Year Built 2005
Annual Tax Amount $8,783
Tax Year 2023
Lot Size 9,583 Sqft
Acres 0.22
Property Description
Tucked away at the tranquil cul-de-sac end within the esteemed Loudoun Valley Estates, this distinguished Toll Brothers Richmond model epitomizes grace and refinement. A sanctuary of opulence and contemporary updates, this residence is a masterpiece of comfort and style, offering four bedrooms, three and a half baths, and a fully finished basement complete with an in-law suite.
Upon entering, the grandeur of the soaring two-story foyer and the lustrous hardwood floors immediately capture your attention, guiding you through the seamlessly interconnected spaces. The design of this home is ideal for both grand entertaining and enjoying serene moments by the wood-burning fireplace in the expansive two-story family room, where a vast wall of atrium windows bathes the interior in natural light. Meticulous attention to detail is evident in the newer hardwood floors, premium Anderson windows, and the recent updates of the AC unit, water heater, and roof in 2019, complemented by elegant moldings, chair railings, designer paint, and sophisticated fixtures.
The chef's kitchen is a dream, highlighted by granite countertops and stainless steel appliances, with a central island and abundant counter space for preparation and storage. A dedicated and private office space offers an ideal setting for remote work. The sunroom off the kitchen leads to a spacious Trex deck, overlooking a manicured yard.
The upstairs area reveals a spacious loft, perfect for children's homework space, play, or a secondary home office. The luxurious primary suite is a retreat within itself, boasting a partial cathedral ceiling, a cozy sitting area, a walk-in closet, and a lavishly remodeled en-suite bathroom. The additional three bedrooms, adorned with new hardwoods, neutral tones, and generous closet space, share a beautifully upgraded hall bathroom.
The basement’s transformation into a versatile and comfortable space, inclusive of a private in-law or au pair suite, adds a layer of convenience and privacy. Enjoy the secondary kitchenette, open great room, two dens with large closets, full bathroom, and secondary laundry connection.
This home not only promises a lifestyle of unmatched quality within Loudoun's prestigious school district but also ensures exceptional connectivity, thanks to its proximity to the Toll Road, Dulles Airport, and the Loudoun Station Metro stop. It stands as a beacon of luxury living, where elegance meets modern convenience in a sought-after community.
Location
State VA
County Loudoun
Zoning PDH3
Rooms
Other Rooms Living Room, Dining Room, Primary Bedroom, Bedroom 2, Bedroom 3, Kitchen, Family Room, Den, Bedroom 1, Laundry, Office, Recreation Room, Bathroom 1, Bathroom 2, Primary Bathroom
Basement Fully Finished, Walkout Stairs
Interior
Interior Features Breakfast Area, Crown Moldings, Family Room Off Kitchen, Formal/Separate Dining Room, Kitchen - Gourmet, Kitchen - Island, Pantry, Primary Bath(s), Recessed Lighting, Soaking Tub, Upgraded Countertops, Walk-in Closet(s), Wood Floors, Window Treatments
Hot Water Natural Gas
Heating Forced Air, Central, Programmable Thermostat, Zoned
Cooling Central A/C, Programmable Thermostat, Zoned
Flooring Hardwood, Ceramic Tile
Fireplaces Number 1
Fireplaces Type Mantel(s), Wood
Equipment Built-In Microwave, Dryer, Washer, Dishwasher, Disposal, Refrigerator, Icemaker, Oven/Range - Gas
Fireplace Y
Appliance Built-In Microwave, Dryer, Washer, Dishwasher, Disposal, Refrigerator, Icemaker, Oven/Range - Gas
Heat Source Natural Gas
Laundry Main Floor, Lower Floor
Exterior
Exterior Feature Deck(s), Patio(s)
Parking Features Garage Door Opener, Garage - Front Entry
Garage Spaces 4.0
Fence Rear
Utilities Available Under Ground
Amenities Available Tennis Courts, Tot Lots/Playground, Swimming Pool, Fitness Center, Jog/Walk Path, Club House, Common Grounds
Water Access N
Roof Type Architectural Shingle
Accessibility None
Porch Deck(s), Patio(s)
Attached Garage 2
Total Parking Spaces 4
Garage Y
Building
Lot Description Cul-de-sac
Story 3
Foundation Concrete Perimeter, Slab
Sewer Public Sewer
Water Public
Architectural Style Colonial
Level or Stories 3
Additional Building Above Grade, Below Grade
Structure Type 2 Story Ceilings,9'+ Ceilings
New Construction N
Schools
Elementary Schools Moorefield Station
Middle Schools Stone Hill
High Schools Rock Ridge
School District Loudoun County Public Schools
Others
HOA Fee Include Common Area Maintenance,Fiber Optics Available,Management,Pool(s),Recreation Facility,Reserve Funds,Snow Removal,Trash
Senior Community No
Tax ID 121192447000
Ownership Fee Simple
SqFt Source Assessor
Horse Property N
Special Listing Condition Standard
Read Less Info
Want to know what your home might be worth? Contact us for a FREE valuation!

Our team is ready to help you sell your home for the highest possible price ASAP

Bought with Bala Geethadhar Gatla • Nine Realty LLC
GET MORE INFORMATION




