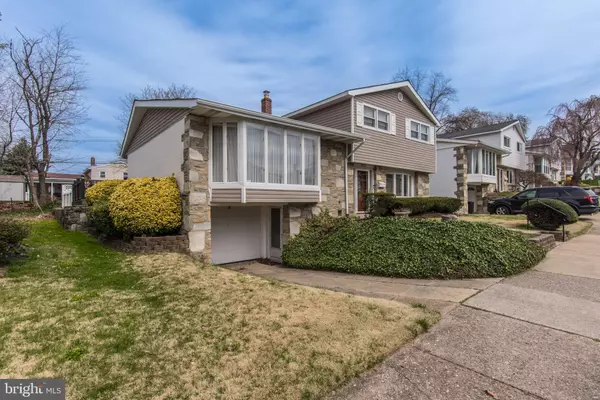For more information regarding the value of a property, please contact us for a free consultation.
Key Details
Sold Price $451,000
Property Type Single Family Home
Sub Type Detached
Listing Status Sold
Purchase Type For Sale
Square Footage 1,764 sqft
Price per Sqft $255
Subdivision Millbrook
MLS Listing ID PAPH2335770
Sold Date 04/22/24
Style Split Level
Bedrooms 3
Full Baths 2
Half Baths 1
HOA Y/N N
Abv Grd Liv Area 1,764
Originating Board BRIGHT
Year Built 1960
Annual Tax Amount $4,930
Tax Year 2022
Lot Size 5,802 Sqft
Acres 0.13
Lot Dimensions 59.00 x 101.00
Property Description
Welcome to this rarely offered 3-bedroom, 2.5-bathroom split-level single home nestled in the highly desirable Millbrook area. From the moment you arrive, the meticulously maintained exterior boasts new siding, a full-view storm door, and a newer insulated front door with sidelights. Once inside you will notice a ceramic-tiled foyer leading to a spacious family room with wall-to-wall carpeting, a large bow window, and a striking stone-front wood-burning fireplace, 6-panel doors, a convenient coat closet, and a half bath with a glass block window. The adjacent laundry room is complete with a washer, dryer, and ample storage and offers access to the rear yard, providing convenience and functionality. The main level with formal living room features a floor-to-ceiling bay window and vaulted ceilings, creating an ambiance of spaciousness and elegance. The adjacent dining room is graced with a decorative chandelier and flows into the large eat-in kitchen. Here, you'll find plenty of cabinets, a peninsula counter, appliances including a French door refrigerator, a five-burner gas range, and a dishwasher. A ceramic tile backsplash, a ceiling fan, and access to the rear Trex deck with a hot tub and huge fenced yard complete this space, perfect for both casual meals and entertaining. The upper level, where 3 generously sized bedrooms await, each offering plush wall-to-wall carpeting, ceiling fans, and ample closet space. The primary bedroom boasts a primary bath with a spacious stall shower, an oversized vanity, and mirror, all adorned with tasteful ceramic tile accents. A 3-piece ceramic tile hall bath, featuring an oversized vanity and mirror, connects to a Jack and Jill style linen closet, providing convenience and versatility. Additionally, the upper-level hall offers a pull-down attic for extra storage, catering to your organizational needs. The lower level is thoughtfully finished and offers an exit to the driveway/garage, an extra storage room, complete with a basement refrigerator and freezer.
Location
State PA
County Philadelphia
Area 19154 (19154)
Zoning RSA2
Rooms
Basement Heated, Improved, Partial, Partially Finished, Walkout Level
Interior
Interior Features Carpet, Ceiling Fan(s), Floor Plan - Traditional, Formal/Separate Dining Room, Kitchen - Eat-In, Primary Bath(s), Stall Shower, Tub Shower, Window Treatments
Hot Water Natural Gas
Heating Forced Air
Cooling Central A/C
Flooring Ceramic Tile, Carpet, Engineered Wood, Concrete
Fireplaces Number 1
Fireplaces Type Stone, Wood
Equipment Dishwasher, Dryer, Freezer, Extra Refrigerator/Freezer, Microwave, Oven/Range - Gas, Refrigerator, Stainless Steel Appliances, Washer
Fireplace Y
Window Features Bay/Bow
Appliance Dishwasher, Dryer, Freezer, Extra Refrigerator/Freezer, Microwave, Oven/Range - Gas, Refrigerator, Stainless Steel Appliances, Washer
Heat Source Natural Gas
Laundry Lower Floor
Exterior
Exterior Feature Deck(s)
Parking Features Garage - Front Entry, Garage Door Opener
Garage Spaces 2.0
Fence Fully, Vinyl
Water Access N
Roof Type Shingle
Accessibility None
Porch Deck(s)
Attached Garage 1
Total Parking Spaces 2
Garage Y
Building
Story 2.5
Foundation Other
Sewer Public Sewer
Water Public
Architectural Style Split Level
Level or Stories 2.5
Additional Building Above Grade, Below Grade
Structure Type Vaulted Ceilings
New Construction N
Schools
School District The School District Of Philadelphia
Others
Senior Community No
Tax ID 662360700
Ownership Fee Simple
SqFt Source Assessor
Special Listing Condition Standard
Read Less Info
Want to know what your home might be worth? Contact us for a FREE valuation!

Our team is ready to help you sell your home for the highest possible price ASAP

Bought with Dawn Marie DAmico • EXP Realty, LLC
GET MORE INFORMATION




