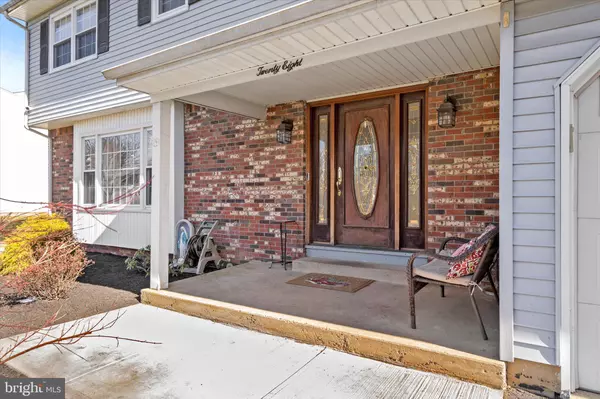For more information regarding the value of a property, please contact us for a free consultation.
Key Details
Sold Price $605,000
Property Type Single Family Home
Sub Type Detached
Listing Status Sold
Purchase Type For Sale
Square Footage 2,264 sqft
Price per Sqft $267
Subdivision University Heights
MLS Listing ID NJME2039746
Sold Date 04/15/24
Style Colonial
Bedrooms 4
Full Baths 2
Half Baths 1
HOA Y/N N
Abv Grd Liv Area 2,264
Originating Board BRIGHT
Year Built 1977
Annual Tax Amount $10,627
Tax Year 2022
Lot Size 0.386 Acres
Acres 0.39
Property Description
Welcome to this beautiful remodeled four bedroom, two and a half bath colonial nestled away in the desired University Heights Neighborhood. Roof is only fours years old. As you enter the foyer, you are greeted by laminate flooring throughout. The oversized family room is perfect for entertaining as it flows into the dining room. Crown molding and chair railing throughout! The kitchen features granite countertops and bay windows. To the right of the kitchen is another graciously sized living room with a wood burning fireplace. Through the living room you will find the four seasons room. This versatile space bathes in natural light and provides a perfect setting for enjoying your morning coffee, or hosting gatherings with loved ones throughout the year. Laundry is also conveniently located on the main floor! Upstairs you will find four bedrooms that all have expanded closets. The primary bedroom was remodeled to have two closets, one being a walk in through the updated bathroom! Out back you will find a beautifully fenced in large yard, and patio with an outside wet bar. Two car garage, full basement, and plenty of yard! This home is in the perfect location being close to many major roads, and shopping centers. This home also backs the elementary school that is easily accessible by the walking path that runs along the right side of the home!! You don't want to miss this one!
Location
State NJ
County Mercer
Area Hamilton Twp (21103)
Zoning RESIDENTIAL
Rooms
Other Rooms Dining Room, Primary Bedroom, Bedroom 2, Bedroom 3, Kitchen, Family Room, Bedroom 1
Basement Full
Interior
Hot Water Natural Gas
Heating Central
Cooling Central A/C
Fireplaces Number 1
Fireplaces Type Wood
Fireplace Y
Heat Source Natural Gas
Laundry Main Floor
Exterior
Exterior Feature Patio(s), Porch(es)
Parking Features Garage - Front Entry
Garage Spaces 2.0
Fence Picket
Water Access N
Accessibility None
Porch Patio(s), Porch(es)
Attached Garage 2
Total Parking Spaces 2
Garage Y
Building
Story 2
Foundation Concrete Perimeter
Sewer Public Sewer
Water Public
Architectural Style Colonial
Level or Stories 2
Additional Building Above Grade, Below Grade
New Construction N
Schools
Middle Schools Crockett
High Schools Nottingam
School District Hamilton Township
Others
Senior Community No
Tax ID 03-01561-00014
Ownership Fee Simple
SqFt Source Estimated
Special Listing Condition Standard
Read Less Info
Want to know what your home might be worth? Contact us for a FREE valuation!

Our team is ready to help you sell your home for the highest possible price ASAP

Bought with NON MEMBER • Non Subscribing Office
GET MORE INFORMATION




