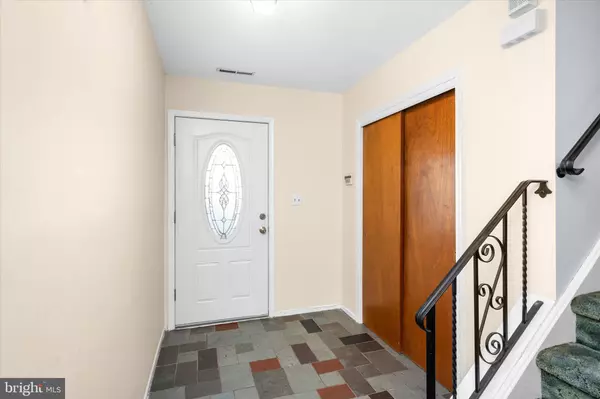For more information regarding the value of a property, please contact us for a free consultation.
Key Details
Sold Price $540,000
Property Type Single Family Home
Sub Type Detached
Listing Status Sold
Purchase Type For Sale
Square Footage 2,122 sqft
Price per Sqft $254
Subdivision Crestwood
MLS Listing ID NJME2039272
Sold Date 04/12/24
Style Colonial,Split Level
Bedrooms 4
Full Baths 1
Half Baths 1
HOA Y/N N
Abv Grd Liv Area 2,122
Originating Board BRIGHT
Year Built 1976
Annual Tax Amount $10,152
Tax Year 2022
Lot Size 0.322 Acres
Acres 0.32
Lot Dimensions 104.00 x 135.00
Property Description
Welcome to your dream home in a highly sought after Hamilton Square neighborhood ! This stunning 4 bedroom colonial split-level is a true gem . Making it the perfect place to call home , with spacious living this home has 4 large bedrooms with plenty of room for your family to grow .The layout is classic, inviting and functional , with a warm and and comfortable atmosphere , Enjoy the convenience of central air conditioning ,keeping cool in the summer months and comfortable year round. The attached 1-car garage has access from the inside for them cold or wet days , The front load washer and dryer are new along with a 3 year old kitchen aid refrigerator. Heater is 7 years old s90 efficiency ,the deck has trex type wood the back yard is private and has a shed for your yard tools , and offers privacy and security for your family, children, and pets to play and relax in. Public water and sewer . Highly-regarded Steinert school district. Hamilton Square is a picturesque neighborhood known for its friendly community, tree-lined streets, and proximity to parks, shopping, dining, and entertainment options. Commuting is a breeze with easy access to major highways and public transportation .Don't miss the opportunity to make this colonial split level in Hamilton Square your forever home. Contact us today to schedule a viewing and start living your dream!
Location
State NJ
County Mercer
Area Hamilton Twp (21103)
Zoning RESIDENTIAL
Rooms
Basement Poured Concrete, Unfinished
Interior
Interior Features Carpet, Dining Area, Kitchen - Eat-In
Hot Water Natural Gas
Heating Forced Air
Cooling Central A/C
Equipment Built-In Range, Dishwasher, Dryer - Front Loading, ENERGY STAR Refrigerator, Stove, Washer - Front Loading
Fireplace N
Appliance Built-In Range, Dishwasher, Dryer - Front Loading, ENERGY STAR Refrigerator, Stove, Washer - Front Loading
Heat Source Natural Gas
Laundry Lower Floor
Exterior
Parking Features Garage - Side Entry, Garage Door Opener, Inside Access
Garage Spaces 1.0
Water Access N
Accessibility 32\"+ wide Doors, 36\"+ wide Halls
Attached Garage 1
Total Parking Spaces 1
Garage Y
Building
Story 4
Foundation Concrete Perimeter
Sewer Public Sewer
Water Public
Architectural Style Colonial, Split Level
Level or Stories 4
Additional Building Above Grade, Below Grade
New Construction N
Schools
Elementary Schools Morgan
Middle Schools Reynolds
High Schools Stienert
School District Hamilton Township
Others
Senior Community No
Tax ID 03-01721-00010
Ownership Fee Simple
SqFt Source Assessor
Acceptable Financing Cash, Conventional, FHA, VA
Listing Terms Cash, Conventional, FHA, VA
Financing Cash,Conventional,FHA,VA
Special Listing Condition Standard
Read Less Info
Want to know what your home might be worth? Contact us for a FREE valuation!

Our team is ready to help you sell your home for the highest possible price ASAP

Bought with Heather Tindall Robillard • Real Broker, LLC
GET MORE INFORMATION




