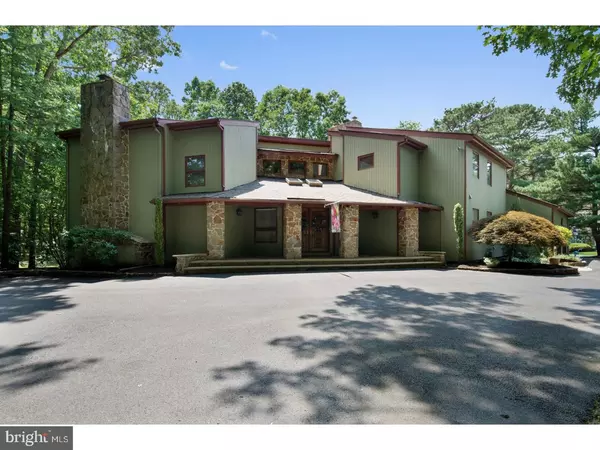For more information regarding the value of a property, please contact us for a free consultation.
Key Details
Sold Price $502,500
Property Type Single Family Home
Sub Type Detached
Listing Status Sold
Purchase Type For Sale
Square Footage 3,316 sqft
Price per Sqft $151
Subdivision None Available
MLS Listing ID 1004336923
Sold Date 07/06/18
Style Traditional
Bedrooms 4
Full Baths 3
HOA Y/N N
Abv Grd Liv Area 3,316
Originating Board TREND
Year Built 1983
Annual Tax Amount $16,186
Tax Year 2017
Lot Size 5.210 Acres
Acres 5.21
Lot Dimensions 5.21
Property Description
This is a true craftsman's home, custom built by the owners themselves, and you may never find a better built home on the market today. Welcome to Pitman Downer road one of the most premier streets to live on and as you drive down the winding drive way and pull up to this home, you will feel how special this home is going to be. As you enter the foyer with custom stone wall and ceramic tile that leads you to the open living room with brick fireplace and huge dinning area with parkway flooring and then the house really opens up to the custom kitchen with all custom cabinetry, granite tops, wolf cook top and double oven and sub zero refrigerator overlooking the family room with hardwood flooring custom made stone fireplace heatolater, with a wet bar area and a first floor office. Upstairs is lofts off to the lower level and is the perfect set up with 4 generous size bedrooms with jack and Jill set up and walk in closest. The master having a brand new hardwood flooring and a private walk out deck area and upgraded master bath with walk in shower, tub and custom walk-in closet organizers. This home has a full laundry area and oversize 2 car garage plus a walk out basement with lower level den and storage area that is pristine. Wait now the best part as you walk down the ep henry trail to the in ground pool with custom pool house with bath and kitchen area for outside entertainment and a detached 40 x 28 garage with electric surrounded by 5.21 acres of ground with private views. This home has been freshly painted on the outside, with 33 brand new windows, 3 zone heating and 7 tons of AC and a brand new septic system and custom sprinklers covering all areas of this yard with patios and large blacktop areas all over this home. There are too many upgrades to list so if you want to look at true craftsman's custom home, put this home on your list. ** Seller's disclosure and utility sheet attached in Document section. ** Taxes will be slightly reduced pending township review. **Any documentation we have on file is uploaded into Trend!**
Location
State NJ
County Gloucester
Area Washington Twp (20818)
Zoning RESI
Rooms
Other Rooms Living Room, Dining Room, Primary Bedroom, Bedroom 2, Bedroom 3, Kitchen, Family Room, Bedroom 1, Other
Basement Full
Interior
Interior Features Primary Bath(s), Kitchen - Island, Butlers Pantry, Skylight(s)
Hot Water Natural Gas
Heating Gas
Cooling Central A/C
Flooring Wood, Fully Carpeted, Tile/Brick
Fireplaces Number 2
Fireplaces Type Stone
Equipment Oven - Wall, Oven - Double, Refrigerator
Fireplace Y
Appliance Oven - Wall, Oven - Double, Refrigerator
Heat Source Natural Gas
Laundry Main Floor
Exterior
Exterior Feature Patio(s), Porch(es), Balcony
Garage Spaces 5.0
Pool In Ground
Water Access N
Roof Type Shingle
Accessibility None
Porch Patio(s), Porch(es), Balcony
Attached Garage 2
Total Parking Spaces 5
Garage Y
Building
Story 2
Sewer On Site Septic
Water Well
Architectural Style Traditional
Level or Stories 2
Additional Building Above Grade
New Construction N
Others
Senior Community No
Tax ID 18-00078-00001 03
Ownership Fee Simple
Security Features Security System
Read Less Info
Want to know what your home might be worth? Contact us for a FREE valuation!

Our team is ready to help you sell your home for the highest possible price ASAP

Bought with Edyta Rodgers • RE/MAX ONE Realty-Moorestown
GET MORE INFORMATION




