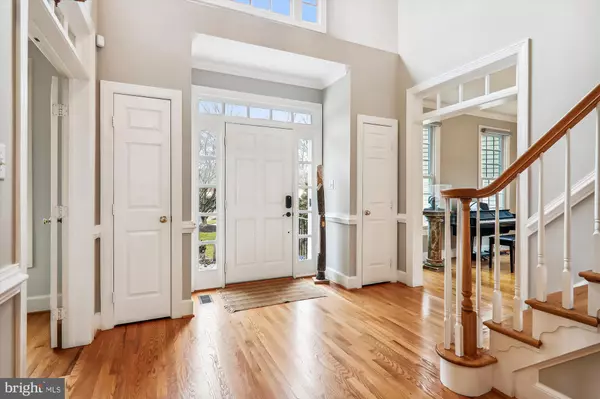For more information regarding the value of a property, please contact us for a free consultation.
Key Details
Sold Price $1,540,000
Property Type Single Family Home
Sub Type Detached
Listing Status Sold
Purchase Type For Sale
Square Footage 3,354 sqft
Price per Sqft $459
Subdivision Oakton Station
MLS Listing ID VAFX2166592
Sold Date 04/12/24
Style Colonial
Bedrooms 6
Full Baths 4
Half Baths 1
HOA Y/N N
Abv Grd Liv Area 3,354
Originating Board BRIGHT
Year Built 1994
Annual Tax Amount $11,940
Tax Year 2023
Lot Size 9,709 Sqft
Acres 0.22
Property Description
The alluring curb appeal with its extensive professional landscaping, water fountain feature, cozy courtyard and beautiful Tecoblock driveway and walkway by Merrifield Garden Center, is the most enticing invitation to enter this stunning 3 finished level Colonial with a large 2 car garage, 6 spacious bedrooms and 4.5 bathrooms.
The grand 2 story foyer is the perfect introduction to this beloved home offering comfortable luxury living throughout. The formal living room with magnificent natural light, the dining room with crown molding, chair railing and bay window and the beautiful office with double door entry and built-in shelving are merely the beginning. The great gathering place, the kitchen, gorgeously remodeled by Cameo Kitchens, will impress family and guests alike with its welcoming spaciousness, beautiful and plentiful solid red birch cabinetry, center island with pendant lighting, Wolfe induction cooktop with exhaust fan and breakfast bar, stainless steel appliances, eye-catching granite countertops and backsplash and a wonderfully sunlit breakfast area. Open to the kitchen, the warm family room, wired for Dolby Atmos, offers the most appealing site for comfortable and casual companionship with its fireplace, built-ins and access to the rear deck overlooking the private yard. The well-designed laundry room with tile flooring and the desired powder room complete the perfect main level of this perfect home.
Upstairs, you’ll be awed by the spacious owner’s suite with custom closets, including a huge walk-in and a luxuriously remodeled bathroom with heated flooring, double sink vanity, inviting tub and U by Moen separate shower, worthy of a 5 star hotel. The upper level offers another 3 spacious bedrooms, one with an en-suite bathroom, and a large beautifully remodeled hall bathroom.
For more space, head to the finished walkout lower level with expansive recreation room, 2 additional bedrooms, a full bathroom and tons of storage space.
This exquisite property is ideally located in a charming, hugely sought-after dedicated bird-sanctuary community near parks and recreation centers and within minutes to shopping and dining plus commuter routes!
Location
State VA
County Fairfax
Zoning 140
Interior
Hot Water Natural Gas
Heating Heat Pump(s)
Cooling Central A/C
Flooring Hardwood, Carpet
Fireplaces Number 1
Fireplace Y
Heat Source Natural Gas
Exterior
Parking Features Garage - Front Entry
Garage Spaces 2.0
Water Access N
Roof Type Architectural Shingle,Asphalt
Accessibility None
Attached Garage 2
Total Parking Spaces 2
Garage Y
Building
Story 3
Foundation Brick/Mortar
Sewer Public Sewer
Water Public
Architectural Style Colonial
Level or Stories 3
Additional Building Above Grade, Below Grade
New Construction N
Schools
Elementary Schools Oakton
Middle Schools Thoreau
High Schools Oakton
School District Fairfax County Public Schools
Others
Senior Community No
Tax ID 0472 39 0008
Ownership Fee Simple
SqFt Source Assessor
Special Listing Condition Standard
Read Less Info
Want to know what your home might be worth? Contact us for a FREE valuation!

Our team is ready to help you sell your home for the highest possible price ASAP

Bought with Greg Moss • KW Metro Center
GET MORE INFORMATION




