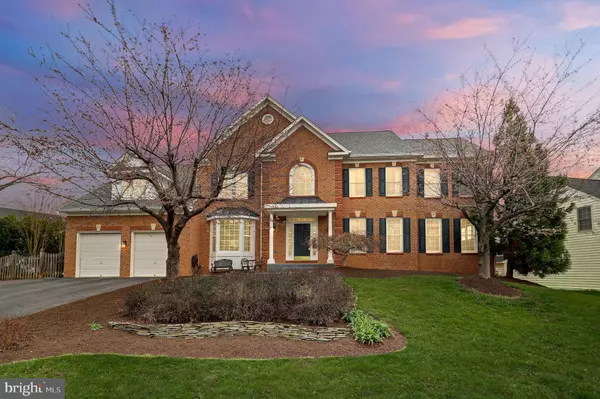For more information regarding the value of a property, please contact us for a free consultation.
Key Details
Sold Price $1,400,000
Property Type Single Family Home
Sub Type Detached
Listing Status Sold
Purchase Type For Sale
Square Footage 7,500 sqft
Price per Sqft $186
Subdivision Ashburn
MLS Listing ID VALO2066602
Sold Date 04/09/24
Style Colonial
Bedrooms 6
Full Baths 5
Half Baths 1
HOA Fees $99/qua
HOA Y/N Y
Abv Grd Liv Area 4,488
Originating Board BRIGHT
Year Built 1999
Annual Tax Amount $10,205
Tax Year 2023
Lot Size 0.460 Acres
Acres 0.46
Property Description
Welcome home to The Regency in Ashburn! This immaculate home is ready for you to make it your own. Walk into stunning Acacia floors throughout the main level. The Beautiful Chef's Kitchen boasts SS Appliances and an oversized Island. Gaze out of the window over your Kitchen sink at your Backyard Oasis and Koi pond with waterfall! The Owners Suite has a double sided gas Fireplace with Sitting room, Heated floors in bathroom with oversized Full Jacuzzi soaking tub and separate shower. 4 finished levels! The backyard has a beautiful inground, heated pool with Double level Trex deck for entertaining and mature landscaping! Smart Home! Smart Pool, all settings remote, Smart-Remote Thermostats, Smart-Remote Lawn irrigation system, Smart TV'S all convey(except one in Family Room) Garage Door Wi-Fi and remote, Ring Doorbell and security. The basement is its own suite with a Bedroom, full bath and Mirrored workout room! 1 house away from the School Bus Stop. 1 block to Loudoun Station and Brand New Ryan Park Metro Station(1 Stop from Dullas International Airport, end of the line).
Location
State VA
County Loudoun
Zoning CR1
Rooms
Other Rooms Living Room, Dining Room, Primary Bedroom, Sitting Room, Bedroom 2, Bedroom 3, Bedroom 4, Kitchen, Game Room, Family Room, Den, Library, Foyer, Breakfast Room, Sun/Florida Room, Exercise Room, Other
Basement Fully Finished, Daylight, Full, Connecting Stairway
Interior
Interior Features Attic, Breakfast Area, Family Room Off Kitchen, Kitchen - Gourmet, Kitchen - Island, Kitchen - Table Space, Dining Area, Kitchen - Eat-In, Primary Bath(s), Chair Railings, Upgraded Countertops, Crown Moldings, Window Treatments, Wet/Dry Bar, WhirlPool/HotTub, Wood Floors, Recessed Lighting, Floor Plan - Open, Ceiling Fan(s)
Hot Water Natural Gas, 60+ Gallon Tank
Heating Forced Air
Cooling Central A/C
Fireplaces Number 2
Equipment Built-In Microwave, Disposal, Dishwasher, Dryer, Washer, Refrigerator, Stove, Oven - Wall, Humidifier
Fireplace Y
Window Features Double Pane,Bay/Bow,Skylights
Appliance Built-In Microwave, Disposal, Dishwasher, Dryer, Washer, Refrigerator, Stove, Oven - Wall, Humidifier
Heat Source Natural Gas
Exterior
Exterior Feature Deck(s), Patio(s)
Garage Garage Door Opener, Garage - Front Entry
Garage Spaces 4.0
Fence Rear
Water Access N
View Trees/Woods, Scenic Vista
Roof Type Shingle
Accessibility None
Porch Deck(s), Patio(s)
Attached Garage 2
Total Parking Spaces 4
Garage Y
Building
Lot Description Backs to Trees, Landscaping
Story 4
Foundation Other
Sewer Public Sewer
Water Public
Architectural Style Colonial
Level or Stories 4
Additional Building Above Grade, Below Grade
Structure Type 9'+ Ceilings,Tray Ceilings,Cathedral Ceilings
New Construction N
Schools
Elementary Schools Discovery
Middle Schools Farmwell Station
High Schools Broad Run
School District Loudoun County Public Schools
Others
HOA Fee Include Snow Removal,Trash
Senior Community No
Tax ID 088176810000
Ownership Fee Simple
SqFt Source Assessor
Security Features Monitored,Security System
Special Listing Condition Standard
Read Less Info
Want to know what your home might be worth? Contact us for a FREE valuation!

Our team is ready to help you sell your home for the highest possible price ASAP

Bought with Abuzar Waleed • RE/MAX Galaxy
GET MORE INFORMATION




