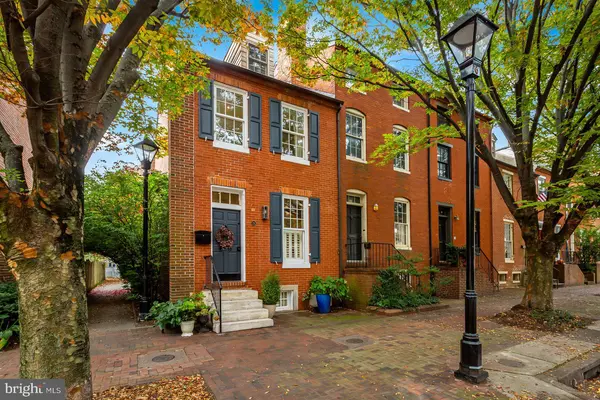For more information regarding the value of a property, please contact us for a free consultation.
Key Details
Sold Price $527,500
Property Type Townhouse
Sub Type End of Row/Townhouse
Listing Status Sold
Purchase Type For Sale
Square Footage 2,040 sqft
Price per Sqft $258
Subdivision Otterbein
MLS Listing ID MDBA2103478
Sold Date 04/01/24
Style Federal
Bedrooms 3
Full Baths 2
Half Baths 1
HOA Fees $23/ann
HOA Y/N Y
Abv Grd Liv Area 2,040
Originating Board BRIGHT
Year Built 1900
Annual Tax Amount $11,347
Tax Year 2023
Lot Size 2,115 Sqft
Acres 0.05
Property Description
Welcome home to 131 W. Hill Street, a stunning end of group home located in the desirable and charming Otterbein neighborhood. This three-bedroom, two-and-a-half-bathroom rowhome offers the perfect blend of modern elegance and historic charm along with an amazing rooftop deck and beautiful rear patio that accesses one of the neighborhood’s best parks.
The exposed brick throughout the home adds a touch of rustic appeal, while the hardwood floors and updated kitchens and bathrooms exude timeless charm. Step inside and be greeted by the spacious open living room, perfect for entertaining guests or enjoying cozy nights by the fireplace. From there you pass a half bath/laundry, a formal dining room, and into an updated kitchen with quartz countertops and heated flooring. French doors lead to the rear fenced patio, perfect for relaxing after a long day (it even has a hookup for a hot tub, allowing you to unwind and rejuvenate in the comfort of your own home).
The primary bedroom suite features another fireplace, an updated en-suite bathroom with dual vanities and marble tile, and a sizable upgraded walk-in closet providing ample storage for all your personal belongings. A second light-filled bedroom with another updated ensuite bathroom and walk in closet complete the second level. New stairs lead to the third level with its vaulted ceilings – serving as a great third bedroom or family room/den/office. From here, you'll love the expansive rooftop deck offering breathtaking views of the city skyline and nearby Hill Street Park. Imagine sipping your morning coffee or hosting memorable gatherings with friends and family in this private oasis.
There is a long list of updates available, including many replaced windows, fresh paint, a new roof (2017-18), upgraded closet systems and so much more.
The location is truly unbeatable. You are situated just a stone's throw away from M&T Stadium and Camden Yards, sports enthusiasts will love the convenience of being able to catch a game whenever they please. Permit-only parking is easy here; and the nearby MARC train station makes commuting a breeze. Plus, the home is within walking distance to all the amenities of the Inner Harbor and Federal Hill, ensuring that you'll never be far from the vibrant energy and excitement of city life. Don't miss out on the opportunity to make this incredible home yours and experience the perfect combination of luxury, convenience, and charm that this Otterbein gem has to offer. Otterbein Swim Club membership is transferable.
Location
State MD
County Baltimore City
Zoning R-8
Rooms
Other Rooms Living Room, Dining Room, Primary Bedroom, Bedroom 2, Bedroom 3, Kitchen, Basement, Breakfast Room, Bathroom 2, Primary Bathroom, Half Bath
Basement Unfinished
Interior
Interior Features Bar, Dining Area, Floor Plan - Traditional, Kitchen - Gourmet, Primary Bath(s), Recessed Lighting, Tub Shower, Upgraded Countertops, Walk-in Closet(s), Wood Floors
Hot Water Electric
Heating Heat Pump(s)
Cooling Ductless/Mini-Split, Heat Pump(s)
Flooring Wood, Ceramic Tile, Heated
Fireplaces Number 2
Equipment Built-In Microwave, Built-In Range, Disposal, Dishwasher, Dryer - Front Loading, Oven/Range - Electric, Refrigerator, Stainless Steel Appliances, Washer - Front Loading, Washer/Dryer Stacked, Water Heater
Furnishings No
Fireplace Y
Appliance Built-In Microwave, Built-In Range, Disposal, Dishwasher, Dryer - Front Loading, Oven/Range - Electric, Refrigerator, Stainless Steel Appliances, Washer - Front Loading, Washer/Dryer Stacked, Water Heater
Heat Source Electric
Laundry Main Floor
Exterior
Exterior Feature Deck(s), Patio(s)
Fence Wood
Water Access N
View City, Park/Greenbelt, Street
Accessibility None
Porch Deck(s), Patio(s)
Garage N
Building
Story 3
Foundation Brick/Mortar
Sewer Public Sewer
Water Public
Architectural Style Federal
Level or Stories 3
Additional Building Above Grade, Below Grade
New Construction N
Schools
School District Baltimore City Public Schools
Others
HOA Fee Include Common Area Maintenance
Senior Community No
Tax ID 0322080894 015
Ownership Fee Simple
SqFt Source Estimated
Special Listing Condition Standard
Read Less Info
Want to know what your home might be worth? Contact us for a FREE valuation!

Our team is ready to help you sell your home for the highest possible price ASAP

Bought with Margaret Anna Keele • Cummings & Co. Realtors
GET MORE INFORMATION




