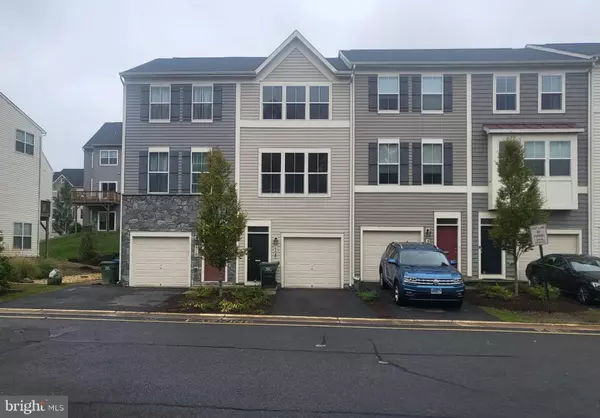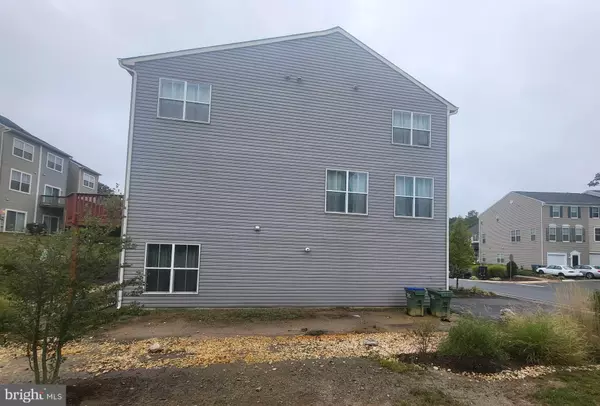For more information regarding the value of a property, please contact us for a free consultation.
Key Details
Sold Price $425,000
Property Type Condo
Sub Type Condo/Co-op
Listing Status Sold
Purchase Type For Sale
Square Footage 1,594 sqft
Price per Sqft $266
Subdivision Village At Woodstream
MLS Listing ID VAST2027382
Sold Date 03/29/24
Style Colonial
Bedrooms 3
Full Baths 3
Half Baths 1
Condo Fees $150/mo
HOA Y/N N
Abv Grd Liv Area 1,280
Originating Board BRIGHT
Year Built 2014
Annual Tax Amount $2,795
Tax Year 2024
Property Description
Welcome to this breathtaking end-unit home which offers endless updates for exceptional living. Owner has invested in a lot of contemporary updates, smart living features (lights, security system and more), and finally, a garage to behold with an EV socket for your electric vehicles.
Home consists of 2 beds & 2 full baths on the 2nd upper floor, and a tastefully furnished kitchen,
living, dining, and powder room, on the 1st upper floor. From the kitchen, the deck offers relaxation, and your favorite grill schedule. The street level basement ushers you into the bedroom, 1 bathroom, and a built-in 1-car garage . The oversized driveway can accomodate 2 cars conveniently leaving the garage space for alternate uses. An additional storage space is also available within the garage, making this home more functional than it seems.
Flooring for all bedrooms were upgraded to high-quality wood in February 2024. Kitchen appliances were replaced in 2023 (dishwasher, microwave, range hood, refrigerator ), EV socket installed in 2023, baths updated in 2022, washer and drier updated in 2022, chandeliers and energy efficient lighting installed in 2022, garage updated in 2020, deck built in 2019.
The Village of Woodstream is a condominium extention of the Woodstream community. The community is a planned neighborhood with a mix of 495 detached homes and townhouses, a community pool, a basketball court, and 2 totlots. The community is located adjacent to a commuter parking lot, making easy breezy your commute by bus to the Pentagon and Washington DC via Interstate-95 Highway. There is abundance of shopping and commercial activity, for your convenience, welcoming you into the community, and all along Garrisonville Rd. Finally, this is a great opportunity for active military, personnel, and family stationed at Quantico! The base is within minutes drive, and the ease of commute is to be loved. This home will not last, so don't miss out on your next home!
Location
State VA
County Stafford
Zoning R2
Rooms
Other Rooms Living Room, Dining Room, Bedroom 2, Bedroom 3, Kitchen, Bedroom 1, Bathroom 1, Bathroom 2, Full Bath, Half Bath
Basement Daylight, Full, Outside Entrance, Rear Entrance
Interior
Interior Features Combination Kitchen/Dining, Upgraded Countertops, Wood Floors, Breakfast Area, Entry Level Bedroom, Kitchen - Island, Recessed Lighting
Hot Water Natural Gas
Heating Forced Air
Cooling Central A/C
Flooring Wood
Equipment Water Heater, Washer/Dryer Stacked, Stove, Stainless Steel Appliances, Refrigerator, Range Hood, Dishwasher, Disposal, Energy Efficient Appliances, ENERGY STAR Refrigerator, Built-In Microwave
Fireplace N
Appliance Water Heater, Washer/Dryer Stacked, Stove, Stainless Steel Appliances, Refrigerator, Range Hood, Dishwasher, Disposal, Energy Efficient Appliances, ENERGY STAR Refrigerator, Built-In Microwave
Heat Source Natural Gas
Laundry Upper Floor
Exterior
Exterior Feature Deck(s)
Parking Features Basement Garage
Garage Spaces 1.0
Utilities Available Natural Gas Available, Sewer Available, Water Available
Amenities Available Basketball Courts, Tot Lots/Playground
Water Access N
Roof Type Asbestos Shingle
Accessibility Level Entry - Main
Porch Deck(s)
Attached Garage 1
Total Parking Spaces 1
Garage Y
Building
Story 3
Foundation Permanent, Slab
Sewer Public Sewer
Water Public
Architectural Style Colonial
Level or Stories 3
Additional Building Above Grade, Below Grade
Structure Type Dry Wall
New Construction N
Schools
Elementary Schools Anne E. Moncure
Middle Schools Shirley C. Heim
High Schools North Stafford
School District Stafford County Public Schools
Others
Pets Allowed N
HOA Fee Include Common Area Maintenance,Parking Fee,Pool(s)
Senior Community No
Tax ID 21DD15 15141
Ownership Condominium
Horse Property N
Special Listing Condition Standard
Read Less Info
Want to know what your home might be worth? Contact us for a FREE valuation!

Our team is ready to help you sell your home for the highest possible price ASAP

Bought with Ben Kessie • EXP Realty, LLC
GET MORE INFORMATION




