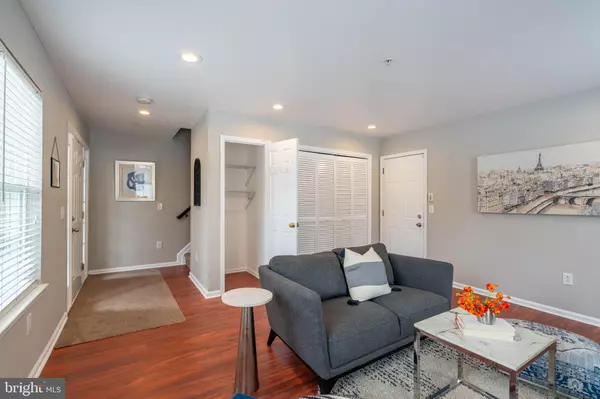For more information regarding the value of a property, please contact us for a free consultation.
Key Details
Sold Price $348,000
Property Type Townhouse
Sub Type Interior Row/Townhouse
Listing Status Sold
Purchase Type For Sale
Square Footage 2,136 sqft
Price per Sqft $162
Subdivision Rivers Edge
MLS Listing ID NJBL2058950
Sold Date 03/29/24
Style Other
Bedrooms 3
Full Baths 2
Half Baths 1
HOA Fees $185/mo
HOA Y/N Y
Abv Grd Liv Area 2,136
Originating Board BRIGHT
Year Built 2005
Annual Tax Amount $6,620
Tax Year 2004
Property Description
MULTIPLE OFFERS- The seller has requested Best & Final offers be submitted by 5pm on 1/28.
Welcome to your dream home in the highly sought-after Rivers Edge Development! This meticulously maintained 3-story end unit townhome boasts the largest model in the community. As you enter, you're greeted by a versatile bonus room featuring gleaming hardwood floors and recessed lighting—a perfect space for a game room or a home office. The kitchen is a culinary delight, recently updated with stainless steel appliances, new cabinets, and a stunning quartz countertop, creating an inviting eat-in atmosphere. The expansive family room, illuminated by ample natural light, includes a convenient half bath. Journey to the third story to discover a laundry area with plenty of cabinet space for added convenience.
The master bedroom is a true retreat, featuring a generously sized walk-in closet and a master bathroom adorned with a granite countertop, his and her sinks, and an elegant shower surround. Two additional bedrooms, complete with ceiling fans and laminate flooring, offer comfortable living spaces. With a large 2-car garage and a total of 3 bedrooms and 2.5 baths, this home provides both style and functionality. Plus, enjoy the peace of mind that comes with the association taking care of all exterior maintenance, including the roof, siding, lawns, and snow removal.
Don't miss the opportunity to make this exceptional property your own—schedule a showing today!
Location
State NJ
County Burlington
Area Delanco Twp (20309)
Zoning RESID
Rooms
Other Rooms Living Room, Dining Room, Primary Bedroom, Bedroom 2, Kitchen, Family Room, Bedroom 1
Interior
Interior Features Sprinkler System, Dining Area
Hot Water Electric
Heating Forced Air
Cooling Central A/C
Fireplace N
Heat Source Natural Gas
Laundry Upper Floor
Exterior
Parking Features Inside Access
Garage Spaces 2.0
Amenities Available Putting Green, Tot Lots/Playground
Water Access N
Accessibility None
Attached Garage 2
Total Parking Spaces 2
Garage Y
Building
Story 3
Foundation Slab
Sewer Public Sewer
Water Public
Architectural Style Other
Level or Stories 3
Additional Building Above Grade
Structure Type 9'+ Ceilings
New Construction N
Schools
School District Delanco Township Public Schools
Others
HOA Fee Include Common Area Maintenance,Ext Bldg Maint,Lawn Maintenance,Snow Removal,Trash
Senior Community No
Tax ID 09-00500-00001 01-C115B
Ownership Fee Simple
SqFt Source Estimated
Acceptable Financing Cash, FHA, VA, Conventional
Listing Terms Cash, FHA, VA, Conventional
Financing Cash,FHA,VA,Conventional
Special Listing Condition Standard
Read Less Info
Want to know what your home might be worth? Contact us for a FREE valuation!

Our team is ready to help you sell your home for the highest possible price ASAP

Bought with Val F. Nunnenkamp Jr. • Keller Williams Realty - Marlton
GET MORE INFORMATION




