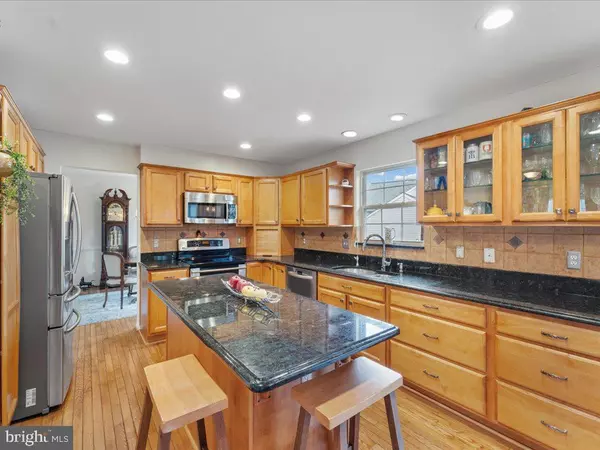For more information regarding the value of a property, please contact us for a free consultation.
Key Details
Sold Price $701,000
Property Type Single Family Home
Sub Type Detached
Listing Status Sold
Purchase Type For Sale
Square Footage 3,319 sqft
Price per Sqft $211
Subdivision Mayfair
MLS Listing ID VAPW2065538
Sold Date 03/29/24
Style Colonial
Bedrooms 3
Full Baths 3
Half Baths 1
HOA Fees $60/mo
HOA Y/N Y
Abv Grd Liv Area 2,396
Originating Board BRIGHT
Year Built 1997
Annual Tax Amount $5,829
Tax Year 2022
Lot Size 0.259 Acres
Acres 0.26
Property Description
Unveil the luxurious comfort of 10700 Duet Ct, a meticulously maintained 3-bedroom, 3.5-bathroom colonial boasting over 3,500 square feet in desirable Mayfair. This entertainer's dream is graced with gleaming hardwood floors throughout all three levels of the home. The gourmet kitchen is fit for a chef. Unleash your culinary creativity amidst granite countertops, stainless steel appliances, and a convenient island offering ample seating.
Spread out and relax in the expansive living spaces. Work from home in the dedicated office, gather for formal dinners in the grand dining room, enjoy casual meals in the eat-in kitchen, or cozy up by the fireplace in the inviting family room. Convenience is key with a half bathroom on the main level.
The finished lower level offers endless possibilities. Whip up snacks in the kitchenette, unwind in the full bathroom, use the flex room for hobbies or guests, and gather for movie nights in the spacious family/rec room. Walkout stairs lead directly to the backyard, perfect for summer barbecues and creating lasting memories.
Upstairs, find your tranquil oasis in the expansive primary bedroom. Relax in the sitting area, pamper yourself in the en suite bathroom, and store your wardrobe in the generous walk-in closet. Two additional bedrooms offer comfortable retreats for family or guests, and another full bathroom ensures convenience for everyone.
Beyond the home, Mayfair welcomes you with its friendly community, nearby parks, schools, and shopping centers. Immerse yourself in the charm of historic downtown Manassas, just a short drive away, with its unique shops, vibrant events, and delectable restaurants. Commuting is a breeze with the Manassas VRE and major routes close by. Peace of mind comes with the knowledge that the HVAC, water heater, and roof are all just four years old.
Don't miss out on this incredible opportunity to own a piece of the Mayfair dream! Contact us today to schedule a showing and experience the spacious comfort and upgraded features of 10700 Duet Ct for yourself.
Location
State VA
County Prince William
Zoning R4
Rooms
Other Rooms Living Room, Dining Room, Primary Bedroom, Bedroom 2, Bedroom 3, Kitchen, Game Room, Family Room, Library, Foyer, Other
Basement Full, Walkout Stairs, Rear Entrance
Interior
Interior Features Attic, Kitchen - Country, Combination Kitchen/Living, Kitchen - Island, Kitchen - Table Space, Dining Area, Chair Railings, Crown Moldings, Window Treatments, Primary Bath(s), Wood Floors, Floor Plan - Open
Hot Water Natural Gas
Heating Forced Air
Cooling Central A/C
Flooring Ceramic Tile, Hardwood
Fireplaces Number 1
Fireplaces Type Fireplace - Glass Doors, Screen
Equipment Dishwasher, Disposal, Dryer, Exhaust Fan, Humidifier, Icemaker, Microwave, Refrigerator, Washer
Fireplace Y
Window Features Double Pane,Screens
Appliance Dishwasher, Disposal, Dryer, Exhaust Fan, Humidifier, Icemaker, Microwave, Refrigerator, Washer
Heat Source Natural Gas
Laundry Main Floor
Exterior
Exterior Feature Deck(s)
Parking Features Garage Door Opener, Built In, Garage - Front Entry, Inside Access
Garage Spaces 2.0
Utilities Available Cable TV Available, Electric Available, Natural Gas Available, Phone Available, Sewer Available, Water Available
Amenities Available Common Grounds, Tot Lots/Playground
Water Access N
Accessibility None
Porch Deck(s)
Attached Garage 2
Total Parking Spaces 2
Garage Y
Building
Lot Description Corner
Story 3
Foundation Concrete Perimeter
Sewer Public Sewer
Water Public
Architectural Style Colonial
Level or Stories 3
Additional Building Above Grade, Below Grade
Structure Type Cathedral Ceilings,Vaulted Ceilings
New Construction N
Schools
School District Prince William County Public Schools
Others
HOA Fee Include Common Area Maintenance,Insurance,Reserve Funds,Road Maintenance,Snow Removal,Trash
Senior Community No
Tax ID 7794-18-4720
Ownership Fee Simple
SqFt Source Assessor
Security Features Smoke Detector
Special Listing Condition Standard
Read Less Info
Want to know what your home might be worth? Contact us for a FREE valuation!

Our team is ready to help you sell your home for the highest possible price ASAP

Bought with Anise A Khan • Samson Properties
GET MORE INFORMATION




