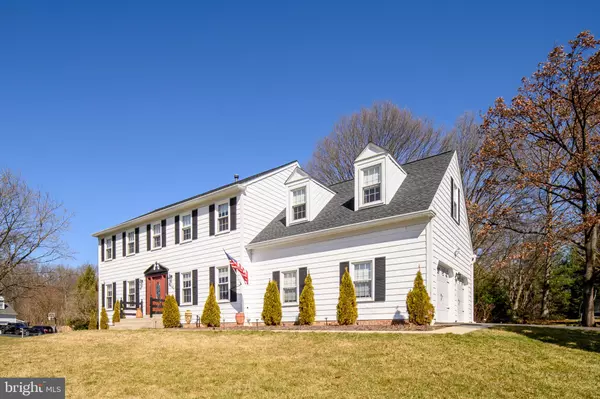For more information regarding the value of a property, please contact us for a free consultation.
Key Details
Sold Price $700,000
Property Type Single Family Home
Sub Type Detached
Listing Status Sold
Purchase Type For Sale
Square Footage 2,480 sqft
Price per Sqft $282
Subdivision Easter Seal Estates-Plat
MLS Listing ID MDPG2105220
Sold Date 03/28/24
Style Colonial
Bedrooms 6
Full Baths 3
Half Baths 1
HOA Y/N N
Abv Grd Liv Area 2,480
Originating Board BRIGHT
Year Built 1987
Annual Tax Amount $6,836
Tax Year 2023
Lot Size 0.459 Acres
Acres 0.46
Property Description
Wow, simply stunning 5 bedroom 3.5 bath colonial in sought after Gradys Walk!! *** NO HOA or Front Foot Fees *** Living space galore... boats with today's popular trends!! Starting with renovated gourmet kitchen complemented with high end granite countertops, tile backsplash, stainless steel appliances, large pantry and french doors leading to large deck, perfect for summer enjoyment! Other features include beautifully updated bathrooms, gorgeous hardwood floors on all levels (no carpet), dual staircases leading upstairs, built-ins in family room and living rooms, decorative glass doors and barn doors, 2 gas fireplaces, upper level laundry and an amazing screened in porch with built in TV to relax in the morning with coffee or entertain guest while watching your favorite sporting events! Enjoy a fully finished walkout basement with oversized recreation room, wet bar, full bath and 6th bedroom/den, ideal for teens or guests! Plus, a side entry 2 car garage and oversized corner lot with shed. Recent improvements include Hot Water Heater 2023, roof & gutters 2022, asphalt driveway Spring 2023. Conveniently located near shopping, Bowie Town Center, Allan Pond Park & ice arena, golf course, schools, Route 50 for easy access to Washington D.C., Annapolis and Baltimore, New Carrollton Metro and more! Take time to explore this lovely home and imagine the lifestyle available to the new owner! Hurry won't last, your buyers will fall in love!
Location
State MD
County Prince Georges
Zoning RR
Rooms
Basement Fully Finished, Improved, Outside Entrance
Interior
Interior Features Attic, Built-Ins, Ceiling Fan(s), Chair Railings, Crown Moldings, Double/Dual Staircase, Family Room Off Kitchen, Kitchen - Country, Kitchen - Island, Pantry, Primary Bath(s), Walk-in Closet(s), Wet/Dry Bar, Window Treatments, Wood Floors
Hot Water Natural Gas
Heating Forced Air
Cooling Central A/C
Fireplaces Number 2
Fireplaces Type Gas/Propane
Equipment Built-In Microwave, Dishwasher, Disposal, Dryer, Extra Refrigerator/Freezer, Exhaust Fan, Icemaker, Oven/Range - Gas, Refrigerator, Stainless Steel Appliances, Washer
Fireplace Y
Appliance Built-In Microwave, Dishwasher, Disposal, Dryer, Extra Refrigerator/Freezer, Exhaust Fan, Icemaker, Oven/Range - Gas, Refrigerator, Stainless Steel Appliances, Washer
Heat Source Natural Gas
Laundry Upper Floor
Exterior
Exterior Feature Deck(s), Enclosed, Screened
Parking Features Garage - Side Entry
Garage Spaces 2.0
Water Access N
Accessibility None
Porch Deck(s), Enclosed, Screened
Attached Garage 2
Total Parking Spaces 2
Garage Y
Building
Story 3
Foundation Other
Sewer Public Sewer
Water Public
Architectural Style Colonial
Level or Stories 3
Additional Building Above Grade, Below Grade
New Construction N
Schools
School District Prince George'S County Public Schools
Others
Senior Community No
Tax ID 17141634674
Ownership Fee Simple
SqFt Source Assessor
Security Features Security System
Special Listing Condition Standard
Read Less Info
Want to know what your home might be worth? Contact us for a FREE valuation!

Our team is ready to help you sell your home for the highest possible price ASAP

Bought with Wyevetra Jordan • The Home Team Realty Group, LLC
GET MORE INFORMATION




