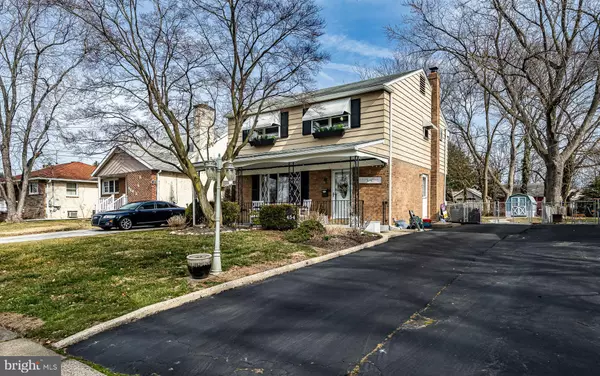For more information regarding the value of a property, please contact us for a free consultation.
Key Details
Sold Price $365,900
Property Type Single Family Home
Sub Type Detached
Listing Status Sold
Purchase Type For Sale
Square Footage 1,704 sqft
Price per Sqft $214
Subdivision Ridley Farms
MLS Listing ID PADE2061990
Sold Date 03/28/24
Style Colonial
Bedrooms 3
Full Baths 1
Half Baths 2
HOA Y/N N
Abv Grd Liv Area 1,404
Originating Board BRIGHT
Year Built 1963
Annual Tax Amount $6,545
Tax Year 2023
Lot Size 7,405 Sqft
Acres 0.17
Lot Dimensions 50.50 x 150.00
Property Description
Welcome to this charming single home nestled in a serene neighborhood. As you approach, you will be greeted by the inviting front porch, an ideal spot for enjoying your morning coffee or evening sunsets.
Step inside the foyer, and enter the formal living room which features a large bow window that allows the natural light to fill the room. This room flows into the dining room, which has sliders to the back deck. Both rooms feature lovely hardwood floors. The heart of this home is definitely the kitchen, with its center island for casual dining, stainless steel appliances, including a 5-burner gas stove, and built in microwave, and ample cabinet space for storage. There is also a powder room with tile floor and a side entrance that leads to the driveway adding a touch of convenience for quests.
Upstairs features three large bedrooms all with ample closet space and hardwood floors, a full bath with tile tub surround and updated vanity and sink.
The full, finished basement offers an additional 300 square feet of living space, complete with an additional powder room and vinyl plank flooring. Whether utilized as a recreational area, home office, or media room, this versatile space offers endless possibilities. Completing the lower level is a dedicated laundry/utility room, providing additional storage and organization for daily household tasks.
Step outside to the expansive, private fenced backyard, where a large, oversized deck awaits. Perfect for al fresco dining, outdoor gatherings, or simply unwinding in the fresh air, this outdoor oasis is a true extension of the home’s living space. There is also a large storage shed for all of your outdoor needs.
Conveniently located in the heart of Delaware County, it is convenient to all major routes, including the Blue Route and I95.
Location
State PA
County Delaware
Area Ridley Twp (10438)
Zoning R10
Rooms
Other Rooms Living Room, Dining Room, Bedroom 2, Bedroom 3, Kitchen, Basement, Bedroom 1, Bathroom 1
Basement Fully Finished
Interior
Interior Features Floor Plan - Traditional, Attic, Attic/House Fan, Ceiling Fan(s), Kitchen - Island, Tub Shower
Hot Water Natural Gas
Heating Hot Water
Cooling Wall Unit, Window Unit(s)
Flooring Hardwood, Ceramic Tile, Laminate Plank
Equipment Built-In Microwave, Built-In Range, Disposal, Extra Refrigerator/Freezer, Oven/Range - Gas, Refrigerator, Stainless Steel Appliances
Furnishings No
Fireplace N
Window Features Bay/Bow
Appliance Built-In Microwave, Built-In Range, Disposal, Extra Refrigerator/Freezer, Oven/Range - Gas, Refrigerator, Stainless Steel Appliances
Heat Source Natural Gas
Laundry Basement
Exterior
Exterior Feature Deck(s), Porch(es)
Garage Spaces 4.0
Fence Chain Link
Utilities Available Natural Gas Available
Water Access N
Roof Type Shingle
Street Surface Black Top
Accessibility None
Porch Deck(s), Porch(es)
Total Parking Spaces 4
Garage N
Building
Lot Description Front Yard, Level, Rear Yard
Story 2
Foundation Concrete Perimeter
Sewer Public Sewer
Water Public
Architectural Style Colonial
Level or Stories 2
Additional Building Above Grade, Below Grade
New Construction N
Schools
Elementary Schools Amosland
Middle Schools Ridley
High Schools Ridley
School District Ridley
Others
Pets Allowed Y
Senior Community No
Tax ID 38-04-01418-02
Ownership Fee Simple
SqFt Source Assessor
Acceptable Financing Cash, Conventional
Horse Property N
Listing Terms Cash, Conventional
Financing Cash,Conventional
Special Listing Condition Standard
Pets Allowed No Pet Restrictions
Read Less Info
Want to know what your home might be worth? Contact us for a FREE valuation!

Our team is ready to help you sell your home for the highest possible price ASAP

Bought with Frances A Prieto • Compass RE
GET MORE INFORMATION




