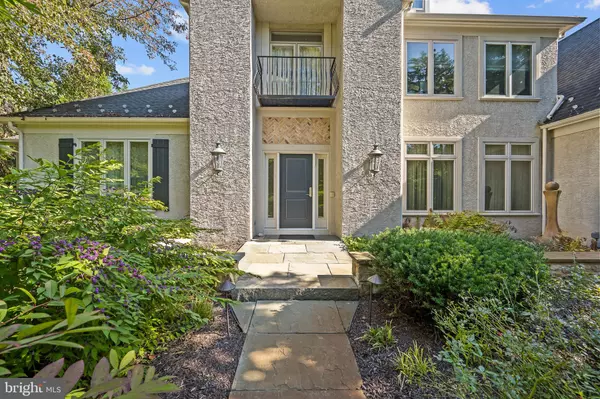For more information regarding the value of a property, please contact us for a free consultation.
Key Details
Sold Price $1,325,000
Property Type Single Family Home
Sub Type Detached
Listing Status Sold
Purchase Type For Sale
Square Footage 4,031 sqft
Price per Sqft $328
Subdivision Wynleigh
MLS Listing ID DENC2056844
Sold Date 03/27/24
Style Contemporary,Colonial
Bedrooms 4
Full Baths 3
Half Baths 3
HOA Fees $86/ann
HOA Y/N Y
Abv Grd Liv Area 4,031
Originating Board BRIGHT
Year Built 1997
Annual Tax Amount $9,117
Tax Year 2022
Lot Size 1.000 Acres
Acres 1.0
Lot Dimensions 126.00 x 310.40
Property Description
Welcome, to this exquisite home in Greenville, Delaware! This stunning residence nestled on a spacious 1-acre beautifully landscaped lot, offers a lifestyle of luxury and comfort. Impeccably maintained, sheer, simple elegance meets meticulous attention to detail and functionality.
You'll be greeted by a grand foyer that sets the tone for the entire property. The main level boasts a spacious floor plan, formal dining room and living room. The heart of the home features a gourmet kitchen with top-of-the-line appliances, custom cabinetry, a butler's pantry with a hammered copper sink and a sizable breakfast nook. A first-floor laundry room doubles as a convenient French dry pantry.
This exceptional home offers four spacious bedrooms, two with their own en-suite bathroom. In total, you'll find six bathrooms, three full and three half baths, all appointed with high-end fixtures and finishes. The main level primary suite is a true sanctuary, featuring a luxurious spa-like bath, garden tub and two walk-in closets featuring custom shelving and design and an adjacent study, which can also be used as an office.
For those who enjoy indoor entertainment, the partially finished full daylight, walk-out lower-level features a pool table and a wine cave, a galley style kitchenette, labradorite quartz counters, with a dishwasher, sink and refrigerator which leads to the equally impressive outdoor living space. Custom designed Clark’s swimming pool, hot tub and spa, 50’x18’ Salt water pool with blue/gray pebble finish, built in hot tub and electronic pool cover (2012), a charming outdoor wood-burning fireplace and travertine patio, the design creates the perfect setting for al-fresco gatherings and relaxation.
This Greenville home is a true masterpiece, with its travertine floors, custom millwork, and abundant natural light throughout.
New roof: 2015
New well pumps: 2022
Hot Water heater: 2021
New HVAC: 2022
New Septic System: 2019
Windows replaced and decks added 2012
Don't miss the opportunity to make this exquisite property your own. Experience the epitome of Delaware luxury living in this home, where every detail has been carefully curated to create a home of unparalleled quality and style. Schedule your tour and see for yourself what makes this residence truly special.
* Interior and exterior A/V equipment in use.
Location
State DE
County New Castle
Area Hockssn/Greenvl/Centrvl (30902)
Zoning NC2A
Rooms
Basement Daylight, Partial, Heated, Improved, Outside Entrance, Partially Finished, Rear Entrance, Walkout Level, Windows, Interior Access
Main Level Bedrooms 1
Interior
Interior Features 2nd Kitchen, Breakfast Area, Built-Ins, Butlers Pantry, Pantry, Soaking Tub, Walk-in Closet(s), Window Treatments, Wine Storage
Hot Water Natural Gas
Heating Central, Forced Air
Cooling Central A/C
Flooring Hardwood, Carpet, Ceramic Tile
Fireplaces Number 1
Fireplaces Type Gas/Propane
Equipment Built-In Microwave, Built-In Range, Dishwasher, Disposal, Dryer - Front Loading, Extra Refrigerator/Freezer, Oven/Range - Gas, Range Hood, Refrigerator, Stainless Steel Appliances, Washer - Front Loading
Fireplace Y
Appliance Built-In Microwave, Built-In Range, Dishwasher, Disposal, Dryer - Front Loading, Extra Refrigerator/Freezer, Oven/Range - Gas, Range Hood, Refrigerator, Stainless Steel Appliances, Washer - Front Loading
Heat Source Natural Gas
Laundry Main Floor
Exterior
Exterior Feature Deck(s), Patio(s)
Parking Features Garage - Side Entry, Garage Door Opener, Inside Access, Oversized
Garage Spaces 5.0
Pool Pool/Spa Combo, Saltwater, In Ground
Water Access N
View Garden/Lawn, Trees/Woods
Roof Type Architectural Shingle
Accessibility None
Porch Deck(s), Patio(s)
Attached Garage 3
Total Parking Spaces 5
Garage Y
Building
Lot Description Backs to Trees, Landscaping, Partly Wooded
Story 2
Foundation Concrete Perimeter
Sewer On Site Septic
Water Well
Architectural Style Contemporary, Colonial
Level or Stories 2
Additional Building Above Grade
New Construction N
Schools
Middle Schools Alexis I. Du Pont
High Schools Alexis I. Dupont
School District Red Clay Consolidated
Others
Pets Allowed Y
HOA Fee Include Common Area Maintenance,Snow Removal,Insurance
Senior Community No
Tax ID 07-012.00-087
Ownership Fee Simple
SqFt Source Assessor
Acceptable Financing Cash, Conventional
Horse Property N
Listing Terms Cash, Conventional
Financing Cash,Conventional
Special Listing Condition Standard
Pets Allowed No Pet Restrictions
Read Less Info
Want to know what your home might be worth? Contact us for a FREE valuation!

Our team is ready to help you sell your home for the highest possible price ASAP

Bought with Michele Juliano • KW Greater West Chester
GET MORE INFORMATION




